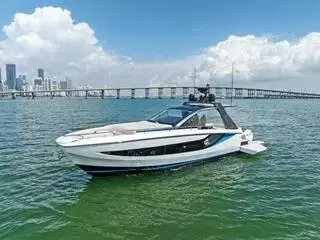
$1,099,000
LENGTH:
41.99 ft.
|
YEAR:
2022
LOCATION:
Fort Lauderdale, Florida
OFFERED BY:
Allied Marine Brokerage and Charter
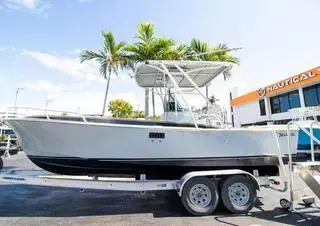
LENGTH:
25.98 ft.
|
YEAR:
2020
LOCATION:
Fort Lauderdale, Florida
OFFERED BY:
Nautical Ventures
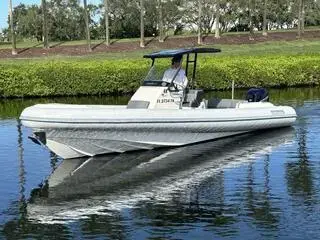
LENGTH:
26.18 ft.
|
YEAR:
2022
LOCATION:
Jupiter, Florida
OFFERED BY:
United Yacht Sales
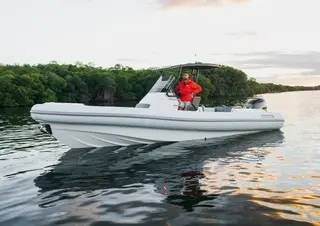
LENGTH:
26.18 ft.
|
YEAR:
2022
LOCATION:
Fort Lauderdale, Florida
OFFERED BY:
Nautical Ventures
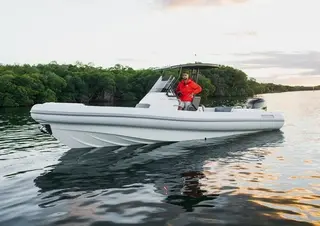
LENGTH:
26.18 ft.
|
YEAR:
2022
LOCATION:
Tampa, Florida
OFFERED BY:
Nautical Ventures
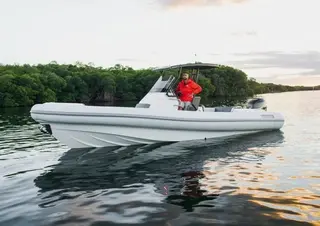
LENGTH:
26.18 ft.
|
YEAR:
2022
LOCATION:
Sarasota, Florida
OFFERED BY:
Nautical Ventures
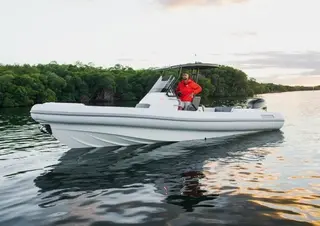
LENGTH:
26.18 ft.
|
YEAR:
2022
LOCATION:
Palm Beach, Florida
OFFERED BY:
Nautical Ventures
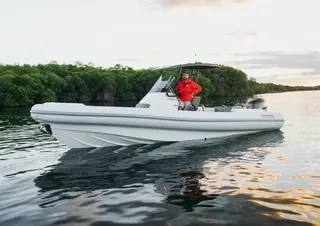
LENGTH:
26.18 ft.
|
YEAR:
2022
LOCATION:
Stuart, Florida
OFFERED BY:
Nautical Ventures
Boat not available.
LOCATION
Hana Maui, Hawaii United States of America
YEAR
2021
LENGTH
122.01 ft.
Condition
Used
Year
2021
Make & Model
Orion ORSOS ISLAND
Boat type
Power
Length
122.01 ft.
Fuel Type
Diesel
Location
Hana Maui, Hawaii United States of America
Beam
68.77 ft.
ORSOS ISLANDS an exciting new luxury yachting experience!
LOA: 122' (37.2 m)
LWL: 93' 6" (28.50 m)
Beam: 68' 9" (21 m), Beam (Hull): 54' 0", (16.48 m)
Draft: 9'6"
Generators: 2 X 30 kw Fuel Capacity: 1,585 U.S. Gallons (6,000 Liter)
Fresh Water Capacity: 3,170 US Gallons (12,000 Liter)
Guests: 12 Crew: 4
Construction: Hull - Steel or Aluminum / Superstructure - Aluminum and Composite Classification: Germanische Lloyd / Bureau Veritas Naval Architect: SMC-Danube Design: Csikos Terv
COMPANY and VISION: Founded in 2012, ORSOS Island GmbH stands for an easy going, relaxed and personal holiday experience that combines all the positive aspects of both mainland real estate and luxury yachts on the ORSOS Islands. Tourism expert Gabor Orsos, the founder of the company, can look back on years of experience in hospitality, fine cuisine and real estate and would like the ORSOS Islands project to offer entirely new possibilities for living space design. Of course, highly qualified local experts are at hand, at all times, for the design, construction and maintenance of the Islands in order to ensure the best possible quality standards.
FUNCTIONAL LUXURY DESIGN: Our ship's engineers, designers and specialists have devoted their time to finding the consummate construction and innovative compact design that offers relaxation, stability, and a mainland atmosphere on ORSOS Islands. The Island is over 20 meters wide and more than 37 meters in length, which offers excellent potential for a sophisticated and spacious layout. With about 400 meters(2) on three floors, the Island offers up to 1,000 meters(2) of living space. The innovative design promises Island living more comfortable than just about any luxury yacht, at cost-effective purchase and maintenance. Equivalent to six double rooms, the Island offers plenty of room for up to 12 residents. If required, accommodation for up to four staff members as well as an office and a recreation room are available. With its wide variety of habitats, on many different levels, ORSOS Islands offers, in theory, accommodation facilities for up to eighty people.
OUTDOOR AREA - SUN DECK: The sun deck area, with comfortable sun roof loungers, defines the uppermost deck and offers a spacious and impressive sun deck panorama for several guests. This level boasts an extensive BBQ buffet, an attractive and welcoming bar area as well as comfortable seating for up to 15 people. A sun shaded lounge area offers a welcoming retreat from the sun. Rounding off the features located on this level is also a large Jacuzzi and a cozy seating area for about seven people.
OUTDOOR AREA - MAIN DECK: The terrace on the Main Deck provides massive space for lazy activity. From the large, stable floating platform with two outside ladders you can enjoy various water sports. On each side of the Island is a separate ladder to ease access into the sea. Each side is complemented by two sheltered outdoor showers. On the front side of the Island is another, multi-purpose area - which can be used as, for example, an outdoor fitness platform. The multi-purpose area can be combined, as required, with the adjoining kitchenette/dining area. Thus, an enlarged living space is possible by expanding it to encompass the restaurant, located in the interior area, the kitchen and bar, where you can easily provide culinary needs for your guests.
OUTDOOR - STORAGE FACILITY: Under the multi-purpose area on the front side you will find a storage cabin for water sports equipment, diving equipment and a mooring for motor boats along with a handy hatch for loading and unloading of provisions.
INDOOR AREA - MAIN DECK: The main deck hosts a spacious living room and lounge. The large, built-in, sliding skylight not only provides most of the interior with natural light, but also ensures a constant supply of fresh air. You can, of course, regulate the lighting and air supply to meet your individual needs at any time. The beautiful, exotic aquarium, located in the central interior, enchants one with its size and radiant hues. In addition, you will find a small kitchenette with a bar and restaurant area, where residents and guests can easily whip up a snack or a sumptuous meal. This space can be expanded by opening the doors to the adjoining terrace to create a large, combined relaxation and social area.
INDOOR AREA - ROOMS: Comfort and convenience are ensured by the six, large about 20 meters elegantly decorated state rooms accessible through the living room, half a level lower. The nearly identical rooms are equipped with ensuite bathrooms with tropical shower and vacuum toilet. Furthermore, each room is equipped with all the modern conveniences, and shatterproof, large picturesque windows that afford a panoramic view of the surrounding area. Two rooms each side are attached by a connect-system, which offer enough space for the whole family, if necessary. Sleeping accommodations for staff, as well as an office and a separate guest toilet, are also located on this level.
INDOOR AREA - LOWER DECK: On the lowest level, which is the underwater level, you will find the Lower Deck, a large event and eThe Sun Deck, in the uppermost region of the Island, offers a large open area with a sun roof, large Jacuzzi, sun beds and a separate seating area for entertainment or relaxation. The covered barbecue area, complete with bar and plenty of seating for up to 15 residents, provides an inviting area, not only for adventures in gastronomy. The lowest level, which is below the water line, hosts a spacious event and entertainment venue. This area offers all types of opportunities for amusement and entertainment for Island guests, such as a home movie theatre, karaoke and dancing. On the main deck you will find a stunning, exotic aquarium which is impressive in its size and vibrant colors. In the central interior area there is also a state-of-the art TV with comfortable seating and sunroof. In addition, the main deck is also outfitted with a kitchenette, bar and restaurant area to cater for residents and guests culinary needs. This space can be opened-up and enlarged via the adjacent terrace doors and combined to a make a large relaxation or entertainment area.
EVENTS: ORSOS Islands is the answer for companies with exceptional standards. It is the perfect venue for events near the shore. The Islands can be branded with any corporate design; they are an exclusive advertising opportunity that attracts a lot of attention. Worldwide you can realize a flexible use in the VIP island segment or as an event area.
COMPARISON: CHANGE LOCATION Compared to mainland property, relocation can be carried out at any time. This allows one to avoid economic, political and infrastructural risks. COUNTENANCE Because ORSOS Islands is energy autonomous you don't have the fixed costs that you would have to pay on the mainland. YACHT COMPARISON The capacity and surface area of the Island is equivalent to some large 50-60m yachts from the top luxury segment, whereas the ORSOS Islands cost only a fraction of such a yacht in both acquisition and running costs. COST REDUCTION / ECO FRIENDLINESS The low labour costs, low operating costs and the fact that the Island can produce energy and drinking water autonomously, contribute to an enormous reduction in costs as well as environmental friendliness. Moreover, there are virtually no storage and transportation costs for fuel in large quantities.
SELECTABLE LOCATION With an Island, which can be relocated at any given time, there is little to no risk regarding the selected site compared to immovable mainland properties. The fixed site of a mainland property may be seriously impacted by numerous unpredictable factors (economic, infrastructure, politics, etc.) which, at the time of purchase, were unforeseeable.
The property s location value can also drop drastically due to various factors, such as through an increased difficulty in accessibility by airlines changing their routes, as well as the transience and mutability of the community. INDEPENDENCE By changes in business or private life or, when wished, to suit your life-style by following leading trends in society, you can take ORSOS Islands at any time with you by tug or cargo ship.
Inquire Today for more details.
Additional Information
LOA: 122' (37.2 m)
LWL: 93' 6" (28.50 m)
Beam: 68' 9" (21 m), Beam (Hull): 54' 0", (16.48 m)
Generators: 2 X 30 kw Fuel Capacity: 1,585 U.S. Gallons (6,000 Liter)
Fresh Water Capacity: 3,170 US Gallons (12,000 Liter)
Guests: 12 Crew: 4
Construction: Hull - Steel or Aluminum / Superstructure - Aluminum and Composite Classification: Germanische Lloyd / Bureau Veritas Naval Architect: SMC-Danube Design: Csikos Terv
COMPANY and VISION: Founded in 2012, ORSOS Island GmbH stands for an easy going, relaxed and personal holiday experience that combines all the positive aspects of both mainland real estate and luxury yachts on the ORSOS Islands. Tourism expert Gabor Orsos, the founder of the company, can look back on years of experience in hospitality, fine cuisine and real estate and would like the ORSOS Islands project to offer entirely new possibilities for living space design. Of course, highly qualified local experts are at hand, at all times, for the design, construction and maintenance of the Islands in order to ensure the best possible quality standards.
FUNCTIONAL LUXURY DESIGN: Our ship's engineers, designers and specialists have devoted their time to finding the consummate construction and innovative compact design that offers relaxation, stability, and a mainland atmosphere on ORSOS Islands. The Island is over 20 meters wide and more than 37 meters in length, which offers excellent potential for a sophisticated and spacious layout. With about 400 meters(2) on three floors, the Island offers up to 1,000 meters(2) of living space. The innovative design promises Island living more comfortable than just about any luxury yacht, at cost-effective purchase and maintenance. Equivalent to six double rooms, the Island offers plenty of room for up to 12 residents. If required, accommodation for up to four staff members as well as an office and a recreation room are available. With its wide variety of habitats, on many different levels, ORSOS Islands offers, in theory, accommodation facilities for up to eighty people.
OUTDOOR AREA - SUN DECK: The sun deck area, with comfortable sun roof loungers, defines the uppermost deck and offers a spacious and impressive sun deck panorama for several guests. This level boasts an extensive BBQ buffet, an attractive and welcoming bar area as well as comfortable seating for up to 15 people. A sun shaded lounge area offers a welcoming retreat from the sun. Rounding off the features located on this level is also a large Jacuzzi and a cozy seating area for about seven people.
OUTDOOR AREA - MAIN DECK: The terrace on the Main Deck provides massive space for lazy activity. From the large, stable floating platform with two outside ladders you can enjoy various water sports. On each side of the Island is a separate ladder to ease access into the sea. Each side is complemented by two sheltered outdoor showers. On the front side of the Island is another, multi-purpose area - which can be used as, for example, an outdoor fitness platform. The multi-purpose area can be combined, as required, with the adjoining kitchenette/dining area. Thus, an enlarged living space is possible by expanding it to encompass the restaurant, located in the interior area, the kitchen and bar, where you can easily provide culinary needs for your guests.
OUTDOOR - STORAGE FACILITY: Under the multi-purpose area on the front side you will find a storage cabin for water sports equipment, diving equipment and a mooring for motor boats along with a handy hatch for loading and unloading of provisions.
INDOOR AREA - MAIN DECK: The main deck hosts a spacious living room and lounge. The large, built-in, sliding skylight not only provides most of the interior with natural light, but also ensures a constant supply of fresh air. You can, of course, regulate the lighting and air supply to meet your individual needs at any time. The beautiful, exotic aquarium, located in the central interior, enchants one with its size and radiant hues. In addition, you will find a small kitchenette with a bar and restaurant area, where residents and guests can easily whip up a snack or a sumptuous meal. This space can be expanded by opening the doors to the adjoining terrace to create a large, combined relaxation and social area.
INDOOR AREA - ROOMS: Comfort and convenience are ensured by the six, large about 20 meters elegantly decorated staterooms accessible through the living room, half a level lower. The nearly identical rooms are equipped with ensuite bathrooms with tropical shower and vacuum toilet. Furthermore, each room is equipped with all the modern conveniences, and shatterproof, large picturesque windows that afford a panoramic view of the surrounding area. Two rooms each side are attached by a connect-system, which offer enough space for the whole family, if necessary. Sleeping accommodations for staff, as well as an office and a separate guest toilet, are also located on this level.
INDOOR AREA - LOWER DECK: On the lowest level, which is the underwater level, you will find the Lower Deck, a large event and entertainment space. This venue offers all the guests of the Island myriad entertainment opportunities such as home theatre, karaoke and dancing. All the technical facilities required for the safe operation of the Island are to be found in the Lower Deck. This area also boasts a large main kitchen with pantry facilities as well as refrigeration units. To make your long-term stay as comfortable and convenient as possible, a laundry and a small workshop for minor repairs and maintenance of tools equipment are available and will be supplied to you upon request. Additionally, staff room accommodations for up to two crew members, including separate kitchen and bathroom facilities, are located on this floor.
ENERGY (GREEN ISLAND): ORSOS Islands is an environmentally friendly and sustainable residential and tourist object that leaves no lasting impact on nature. This is powered, both day and night, by a blissfully noiseless wind energy system, as well as more than 160 meters of solar panels making the most use of the daylight. Heat recovery from sea water is the basis for heating and air conditioning. These properties make the Island an exceedingly environmentally friendly and sustainable residential property or vacation and leave no lasting impact on nature.
WATER (GREEN ISLAND): Excess energy is utilized for a number of reasons, it is distributed to various batteries, used in the treatment of salt water to make drinking water. Recycled water only leaves the Island in drinking water quality, to protect and sustain nature and to ensure the environmental friendliness of the Green Island. An intelligent computer system monitors and controls the entire energy management process. In order to guarantee the maintenance of the power supply and security of ORSOS Islands, even in times of increased energy consumption or poor weather conditions, the Island is equipped with two diesel engines.
FLORA (GREEN ISLAND): An integral part of every level is the feeling of living right in the middle of nature. The myriad diverse plants convey this atmosphere perfectly, especially in the outer region of the Island. Plants are ensured the optimum water supply by a special irrigation system. By allowing ample room for the plants to set their roots to great depths they achieve a long life.
GARBAGE SELECTION (GREEN ISLAND): The garbage selection works via a collection and storage system in a separate, chilled garbage depot. Here the waste is compressed, stored hygienically and odor-free and can be removed at any time.
HOTEL - RESIDENTIAL PARKS: ORSOS Islands was planned to offer an exclusive, sustainable holiday experience. Each ORSOS Islands is completely energy-autonomous and powered by green energy. This well thought energy management system, allows ORSOS Islands to anchor at the most beautiful coastlines in the world, without leaving an environmental footprint. ORSOS Islands combines the positive properties of mainland real estate with those of luxury yachts, but with much less maintenance costs and up-keep costs, as ORSOS Islands does not have its own propulsion systems. But ORSOS Islands is still mobile. By tugboats and cargo ships you can switch effortlessly from bay to bay, countries and even continents.
Several ORSOS Islands can be joined together quickly and easily to larger Island groups. Each residential park stands for seclusion, security and exclusivity! The grouping of the Islands to private residential parks or exclusive hotel groups is a coherent economic development of the Island concept. The park can be used as an all year-round base station and offer Island owners the advantage of centralized services and security in times of low usage. During the high tourist season, the Island, due to the energy-autonomous concept, can be notched and easily placed in a remote bay. Residential parks completely isolated, on club basis or as a family destination can also be realized! Hotel chains with a second bridge system can avoid rainy seasons and seasonal movements and offer their guests, an all year-round season. Moreover, a completely new hotel experience and concept can be implemented. Targeted relocation to guaranties variety and offers guests never ending new experiences!
A flexible base station with several advantages and useable possibilities! The grouping and design opportunities are (almost) unlimited! Each park project is planned individually and adapted to the needs and desires of the owner. Through the generous bridge system additional habitat is created, which offers users a spacious feel-good atmosphere. A virtual pattern Park (see picture gallery) shows some of the visual and creative possibilities. The bridge system itself can be built as a floating or fixed platform. There is also planning diversity in the energy supply. Depending on the location and cost, the total energy demand through green energy (the same as on the Islands), is designed autonomously or opting for a supply on the mainland infrastructure. Of course, mixed forms are possible. Approximately the supply of electricity from the mainland, for example, while the water treatment on site takes place! The Islands are connected by a floating or fixed bridge system between themselves and with the mainland and offer a generous area for recreational activities. The bridge system provides space for numerous adventurous activities for instance: Recreational areas, beach resorts with exclusive lying areas, bars and cafes, harbor, heliport and more. In the indoor center, the "heart" of the bridge landscape, a restaurant, shopping center, a fitness and wellness center, swimming pool, meeting and conference rooms, can be achieved. From the connection point to the mainland it is recommended to install a lobby with reception and concierge area. As a small enclosed unit it enhances the safety aspect and also serves as a comfortable waiting room and lounge for arriving / departing guests.
RESTAURANT - CAFE - BAR: Among the many uses of ORSOS Islands is also the establishment of a restaurant, cafe or bar included. With Restaurant-Cafe-Bar by ORSOS Islands, you offer your guests a completely new taste experience! This exclusive and unique design of the Island can be placed in the best location worldwide. No matter whether it's at the Promenade in a densely populated city-beach or the magnificent backdrop of a stunning bay! A flexible catering location with countless benefits and uses. With Restaurant-Cafe-Bar by ORSOS Islands entirely new gastronomic experience concepts can be implemented. Targeted relocation guaranties variety to follow seasonal trends or to attend big events! Also a general location transfer is possible at any time. If a stay makes no longer economically sense, because the situation is no longer attractive, the Island can by tugboats and cargo ships switch effortlessly from bay to bay, countries and even continents.
The installation of a second bridge system makes sense if you want to avoid seasonal or weather-related rest times, in order to create an all year-round season. The basic structure is completely tailored to the catering needs. Restaurant-Cafe-Bar by ORSOS Islands stands for sustainability, exclusivity and enjoyment in a prime location. The construction of the Restaurant-Cafe-Bar by ORSOS Islands offers about 250 seats on two levels (depending on room design and concept), including the associated and necessary infrastructure. The complete interior design has also been adapted to meet the catering needs. Restaurant-Cafe-Bar by ORSOS Islands is thus always a mobile, best frequented object in a prime location and exclusive experience catering segment. Because each ORSOS Islands is built individually, the design and use options are almost limitless. The energy management system of Restaurant-Cafe-Bar by ORSOS Islands based, as with all other Island-concepts on Green energy.
Drinking water is generated from sea water, treated water leaves the island only in drinking water quality, in the waste selection system, the waste is pressed and stored hygienically and odor free until removal. By increased energy requirements, in order to guarantee safety in all circumstances, the system uses, in addition to the green energy, the generators. Depending on the location and efficiency the overall energy can be produced independently or you opt for a supply on the mainland infrastructure. Of course, mixed forms are possible. Floating or fixed bridge systems offer a generous space for individual design. There is also planning diversity on access possibilities. As by the Hotel-Residential Park concept, using a bridge system, a fixed or floating connection to the mainland can be adapted. Of course, it's also exciting, to anchor Restaurant-Cafe-Bar by ORSOS Islands free in a bay and to dock motorboats and / or shuttle to the mainland to strengthen the shield and the exclusive nature of this venue. Besides Marinas bridges, Sun platforms for exclusive chairs, pools and more can also be realized. In creating an additional habitat, you increase the attractiveness of Restaurant-Cafe-Bar by ORSOS Islands, giving users an extensive ambiance.
HOLIDAY ISLAND: With all the many possibilities ORSOS Islands offer, even the most remote and beautiful regions of the world are habitable. The exceptional environmental friendliness ensures that nature remains unspoiled long term, opening the door to previously uninhabitable areas for you. Another cost effective option would be to use the ORSOS Islands as a time sharing resort community; purchased by several parties, who take turns using the Island. That is, if you, as an owner, choose not to use the Island as a permanent residence, you may offer your property for rent on an ORSOS Island GmbH platform. The charter offers and the available dates may be set by the respective owners. Interested parties can find information about the current locations and availability of the Islands and register for a booking. ORSOS Island GmbH takes over central quality assurance, marketing and promotion of the Islands and also mediates between the Island and prospective owners.
ENTERTAINMENT: The Sun Deck, in the uppermost region of the Island, offers a large open area with a sun roof, large Jacuzzi, sun beds and a separate seating area for entertainment or relaxation. The covered barbecue area, complete with bar and plenty of seating for up to 15 residents, provides an inviting area, not only for adventures in gastronomy. The lowest level, which is below the water line, hosts a spacious event and entertainment venue. This area offers all types of opportunities for amusement and entertainment for Island guests, such as a home movie theatre, karaoke and dancing. On the main deck you will find a stunning, exotic aquarium which is impressive in its size and vibrant colors. In the central interior area there is also a state-of-the art TV with comfortable seating and sunroof. In addition, the main deck is also outfitted with a kitchenette, bar and restaurant area to cater for residents and guests culinary needs. This space can be opened-up and enlarged via the adjacent terrace doors and combined to a make a large relaxation or entertainment area.
EVENTS: ORSOS Islands is the answer for companies with exceptional standards. It is the perfect venue for events near the shore. The Islands can be branded with any corporate design; they are an exclusive advertising opportunity that attracts a lot of attention. Worldwide you can realize a flexible use in the VIP island segment or as an event area.
COMPARISON: CHANGE LOCATION Compared to mainland property, relocation can be carried out at any time. This allows one to avoid economic, political and infrastructural risks. COUNTENANCE Because ORSOS Islands is energy autonomous you don't have the fixed costs that you would have to pay on the mainland. YACHT COMPARISON The capacity and surface area of the Island is equivalent to some large 50-60m yachts from the top luxury segment, whereas the ORSOS Islands cost only a fraction of such a yacht in both acquisition and running costs. COST REDUCTION / ECO FRIENDLINESS The low labour costs, low operating costs and the fact that the Island can produce energy and drinking water autonomously, contribute to an enormous reduction in costs as well as environmental friendliness. Moreover, there are virtually no storage and transportation costs for fuel in large quantities. SELECTABLE LOCATION With an Island, which can be relocated at any given time, there is little to no risk regarding the selected site compared to immovable mainland properties. The fixed site of a mainland property may be seriously impacted by numerous unpredictable factors (economic, infrastructure, politics, etc.) which, at the time of purchase, were unforeseeable. The property s location value can also drop drastically due to various factors, such as through an increased difficulty in accessibility by airlines changing their routes, as well as the transience and mutability of the community. INDEPENDENCE By changes in business or private life or, when wished, to suit your life-style by following leading trends in society, you can take ORSOS Islands at any time with you by tug or cargo ship.
Engine Count
0
HULL
Hull Material
Steel
OTHER
Fuel Capacity Gal
1585
Fuel Tanks Capacity
5999.87
Water Capacity Gal
3170
Water Tanks Capacity
11999.75
The Orion ORSOS ISLAND is 120 feet long that boasts a 69 feet beam and can hold up to 1585 gallons of fuel and 3170 gallons of water. The Orion ORSOS ISLAND is made of steel.