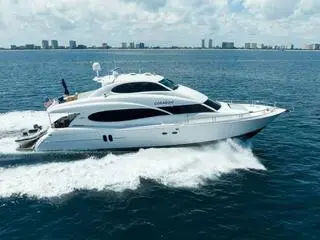
$1,495,000
LENGTH:
79.99 ft.
|
YEAR:
2004
LOCATION:
Lighthouse Point, Florida
OFFERED BY:
26 North Yachts
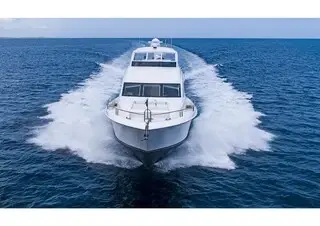
$1,649,000
LENGTH:
79.99 ft.
|
YEAR:
2004
LOCATION:
Jupiter
OFFERED BY:
Admiralty Yachts
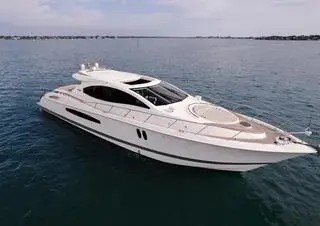
$1,295,000
LENGTH:
75.0 ft.
|
YEAR:
2007
LOCATION:
Tampa, FL
OFFERED BY:
Denison Yacht Sales
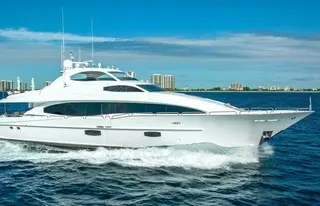
$4,999,000
LENGTH:
116.01 ft.
|
YEAR:
2008
LOCATION:
Palm Beach, Florida
OFFERED BY:
Atlantic Yacht & Ship Inc
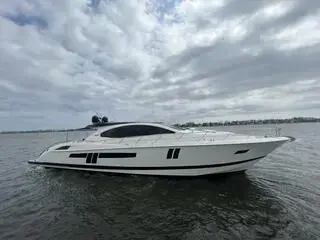
$1,800,000
LENGTH:
75.0 ft.
|
YEAR:
2009
LOCATION:
Lake Worth, Florida
OFFERED BY:
Rick Obey Yacht Sales
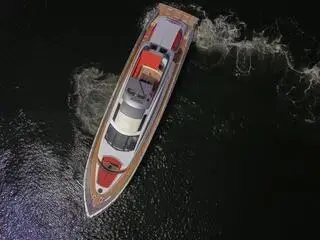
$2,945,000
LENGTH:
91.99 ft.
|
YEAR:
2010
LOCATION:
Fort Lauderdale, FL
OFFERED BY:
Denison Yacht Sales
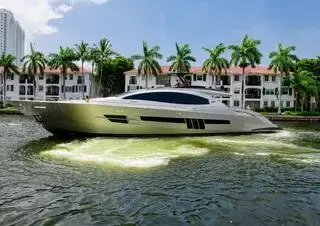
$2,945,000
LENGTH:
91.99 ft.
|
YEAR:
2010
LOCATION:
Fort Lauderdale FL
OFFERED BY:
Denison Yacht Sales
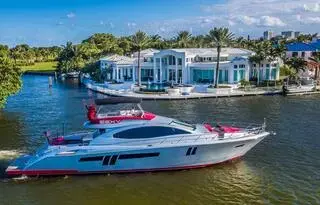
$1,590,000
LENGTH:
77.99 ft.
|
YEAR:
2011
LOCATION:
Fort Lauderdale, FL
OFFERED BY:
Denison Yacht Sales
Boat not available.
LOCATION
Fort Lauderdale, Florida United States of America
YEAR
1997
LENGTH
76.9 ft.
Condition
Used
Name
OHANA
Year
1997
Make & Model
Lazzara-Yachts Grand Salon Skylounge
Boat type
Power
Length
76.9 ft.
Fuel Type
Diesel
Location
Fort Lauderdale, Florida United States of America
Beam
19.09 ft.
Cabins
3
Draft
4.59 ft.
The Grand Salon Skylounge (GSSL) model of the Lazzara series proved to be the most popular and today the most sought after. OHANA is a special GSSL due to her low engine hours and updates.
Priced attractively and seriously for sale!
OHANA is a rare 76’ Lazzara offering in that she has only 1550 original hours on her 1150 HP MTU’s. Being a Grand Salon/Skylounge model she offers a huge amount of interior volume.
She sports many upgrades but is also largely original due to her low hour service life.
The Lazzara 76, long known for representing an excellent value in a five cabin modern Motor Yacht, OHANA is no exception!
Boarding OHANA from a floating dock is via the swim platform and up four steps to the Aft Deck or from the port and starboard gates on the Aft Deck.
The Aft Deck is spacious with a center sliding table and seating at the port and starboard corners.
Forward to port is a custom fiberglass bar with a sink and a drink refrigerator. To starboard is a ladder to the Boat Deck and between is the entrance to the Salon. Two loose deck chairs and a table complete the seating group.
The Salon has a large L shaped upholstered sofa to port with the entertainment center aft to starboard followed by two rattan chairs and a triangular end table.
Forward, a starboard side bar offers storage below.
Further forward to port is a round dining table with six chairs and a banquet cabinet with mirrored panels above on the forward bulkhead. To starboard are stairs down to the main accommodations followed forward by a Day Head and steps up to the Sky Lounge. To port is a large Galley with full size appliances and ample storage as well as a large dinette in a country kitchen fashion.
Further forward is access to the Crew Cabin with a laundry and a captain’s desk at the bottom of the stairs. To starboard is an over/under cabin with a private head and stall shower.
Forward is a double berth cabin also with its own dedicated head and stall shower.
The main accommodations are accessed from the forward part of the Salon. The Master is aft with a king size berth, walk in closet and a large head with a tub/shower.
Forward are two cabins each with identical queen size berths, hanging lockers and heads with stall showers.
The Sky Lounge has the helm forward, two helm chairs, a leather settee that converts to sleep two, a desk area to starboard and a TV cabinet to starboard.
Aft is the Boat Deck with L shaped seating with table, an electric BBQ grill, twin hidden davits and a space for a tender.
Entered via a stainless steel sliding entry door to starboard is the open and spacious Salon.
Immediately upon entering to port is a large L shaped upholstered settee to seat up to five. Lying in front is a custom marble topped four drawer coffee table. Next forward is a built in end table with three curved lacquered doors and a granite top with a table lamp above.
To starboard starting aft is the Salon entertainment center consisting of a Samsung 32” LED TV and above behind burlwood cabinet doors a JVC A/V receiver and a Samsung Blue Ray player. Below behind two smaller burlwood doors is additional storage for A/V accessories.
Next forward are two rattan and upholstered easy chairs with a custom lacquered triangular two door table with granite top between. The upholstery is a coral theme found throughout the yacht.
Next forward is a curved granite top bar with three cabinet doors below. All are dedicated bar storage. Above under a hinged granite top is a sink and bar dispenser with an auto light.
Next forward are the circular stairs to the Accommodations Deck below.
Opposite to port is a large high gloss wood dining table with an inset compass rose design and six wood and upholstered dining chairs.
Forward is a granite topped four door lacquered cabinet perfect for storing dinnerware.
Above the banquet are three beveled edge mirrors, down lights and the AC delivery soffit above. The granite top of the banquet is the perfect place to display your prized sculptures.
Six large side windows with pleated shades offer a large amount of ambient lighting into the boat.
Above are fourteen halogen lights, one dedicated art niche light and a four bulb halogen fixture over the dining table.
Also in the Salon is a carpeted sole, soffit with rope lights above the windows, digital AC controls and built in stereo speakers.
Separated from the Salon aft, the Galley area is forward.
Immediately upon entering the Galley area is a Day Head to starboard. The Day Head has a china Microphor toilet, free standing vanity sink and two mirrors, the outboard one concealing a medicine cabinet.
Next forward are eight easy steps to the Sky Lounge. All the way forward is a raised upholstered L-shaped settee to seat four to five people. The Corian table is on twin stainless steel pedestals.
The sole of this area is teak and holly.
Next inboard are the steps to the Crew Area forward and the electrical distribution panels. AC behind one door, DC behind another.
The Galley proper is to port, is U-shaped and contains the following equipment:
Descending down eight curved open tread steps from the Salon forward starboard corner is the Lower Accommodation Foyer.
Under the stairs is a top loading freezer for island travel. To port a full size stacked GE washer/dryer is behind a door. An art niche lit from above with storage below, separates the large five shelf stewardess locker aft.
Forward to starboard is a large locker perfect for guests who show up with hard suitcases. Further forward are the matching VIP Staterooms suitable for two couples with no one having to choose the “better” cabin. Inboard are twin five shelf linen lockers.
Above are two halogen lights.
Aft is the private full beam Master Suite.
Amidships and entered from the forward end is the Master Cabin with a centerline king size berth. There are five drawers below and to port and starboard twin two drawer nightstands. Above is a three panel lacquered soffit with nine halogen lights. Behind the berth are three beveled edge mirrors with two swing arm reading lights and below an upholstered headboard.
Outboard to port and starboard is a small one person seat with artwork above.
Next forward on the port and starboard sides is a two drawer lacquered dresser followed by two lacquered cabinet doors with three drawers and two shelves within.
Furthest forward to starboard is a large walk in hanging locker with two levels of hanging space and five open shelves.
Inboard is the cabin’s entrance and the cabin’s entertainment area with a 22” Samsung LED TV, a Samsung A/V receiver and a JVC DVD player. Below is a storage drawer. Above are two burlwood CD storage cabinets. Next outboard is the entrance to the large ensuite Head.
Each side of the cabin has three opening stainless steel portholes with pleated shades and decorative drapes with rope lighting in the soffit above.
Also in this cabin are nine additional overhead LED lights, a carpeted sole and a digital A/C controls.
Forward to port is the huge Master Head with a floating granite topped vanity with six drawers and four cabinets below. Above are under mount china sinks, gold tone faucets and four mirrored panels with the two center mirrored panels with medicine cabinet storage behind.
The Jacuzzi tub/shower has a clear glass hinged door with glass side lights and both a fixed and separate handheld and wall mountable fixtures plus a light and an exhaust fan.
The toilet is a Microphor china toilet. The sole is granite tiles with diamond insets to match the countertops. Overhead are seven halogen lights.
Entered from the aft end a double berth is outboard. There are two storage drawers below the berth and twin reading lights in the upholstered headboard above as well as three LED soffit lights. Outboard of the berth are four mirrored cabinets, two stereo speakers and above, two opening stainless steel portholes with shades.
Furthest forward is a cedar lined auto lit hanging locker with a mirrored door.
Inboard is the burlwood door to the ensuite head followed by a lower curved two door cabinet with a 22” Samsung LED TV and light above.
Also in the cabin are two additional LED lights overhead and digital AC controls and rope lighting in the overhead soffit and below the berth.
Forward is an en suite Head with a floating Corian topped vanity with an under mount sink, a Microphor toilet, two storage cabinets and a stall shower with a semi clear glass door, a light, a handheld or wall mounted fixture and a shelf. There are three LED lights above and a marble sole below.
Entered from the aft end a double berth is outboard. There are two storage drawers below the berth and twin reading lights in the upholstered headboard above as well as three LED soffit lights. Outboard of the berth are four mirrored cabinets, two stereo speakers and above, two opening stainless steel portholes with shades.
Furthest forward is a cedar lined auto lit hanging locker with a mirrored door.
Inboard is the burlwood door to the en suite Head followed by a lower curved two door cabinet with a 22” Samsung LED TV and light above.
Also in the cabin are two additional overhead LED lights and digital AC controls, and rope lighting in the overhead soffit and below the berth.
Forward is an ensuite head with a floating Corian topped vanity with an under mount sink, a Microphor toilet, two storage cabinets and a stall shower with a semi clear glass door, a light, a handheld or wall mounted fixture and a shelf. There are three LED lights above and a marble sole below.
The forward area of OHANA is down seven open tread stairs and offers a Laundry Area with a separate GE Spacemaker washer and dryer and a very useful L shaped desk/office area with a file drawer and four storage drawers. A bookshelf above is perfect for manuals and cruising guides.
Many owners dedicate one cabin to crew and one cabin to guests The common area at the base of the stairs has a carpeted sole, two opening portholes at the Laundry Area and two storage cabinets, three LED lights overhead.
Twin over/under bunks on the outboard bulkhead with two stainless steel opening portholes above behind shades. Each berth has a reading light.
Inboard is a two door curved nightstand with a custom 22” Samsung LED TV above. Forward is a full size, auto lit cedar hanging locker with a mirror on the exterior of the door. Also in the cabin are two LED overhead lights and digital A/C controls.
Forward is access to the ensuite head.
Just forward but within the cabin is a head with a Corian topped vanity, an under mount sink and a mirrored medicine cabinet above. The toilet is a china Microphor model.
The stall shower has a clear glass bi fold door, a seat, a light and a handheld or wall mounted fixture. Also in the head is an exhaust fan and two overhead halogen light fixtures.
All the way forward is the Captain’s Cabin with a double berth to starboard with two drawers and a cabinet door below. Above the berth are five storage cabinets and a built in stereo wall speaker. At the foot of the berth is access to the chain locker.
To port starting aft is the entrance to the ensuite head, a small one person settee with a mirrored door hanging locker with cedar lining and auto light above.
Next forward are two cabinet doors. Above is a 22” Samsung LED TV and four cabinet doors. Also in the cabin are digital AC controls, two overhead LED lights, a reading light and a round Bomar deck hatch for ventilation or emergency escape.
Aft in the cabin is the ensuite head.
Just forward but within the cabin is a head with a Corian topped vanity, an under mount sink and a mirrored medicine cabinet above. The toilet is a china Microphor model.
The stall shower has a clear glass bi fold door and side light, a seat, a light and a handheld or wall mounted fixture. Also in the head is an exhaust fan and two overhead halogen light fixtures.
Up seven steps from the Country Kitchen is the fully enclosed Sky Lounge. The helm is front and center. The sole of the Helm Area is teak and holly to match the Galley.
Helm Area Equipment includes:
The Skylounge Area is largely original. There is an aft facing desk at the top of the stairs with two drawers and two cabinet doors. Next aft are two occasional chairs separating a burlwood cabinet. To port is a large brown L-shaped settee that electrically converts to sleep two. Large fixed windows all with pleated shades offer great ambient lighting. Above are six halogen lights and four stereo speakers.
A dedicated JVC mini stereo system including AM/FM/CD changer option is adjacent to the settee. Facing forward is a built in glass front drink refrigerator, new 2020.
This space makes a great second area for guests or kids to have their own area.
The sole of this aft area is covered with a Persian style carpet. Access to the Boat Deck is aft via a stainless steel sliding door.
The Boat Deck Area is also an outside entertainment area with a Miele electric BBQ under a hinged top, an L shaped settee with storage below.
Other features include:
The Grand Salon Skylounge (GSSL) model of the Lazzara series proved to be the most popular and today the most sought after. OHANA is a special GSSL due to her low engine hours and updates.
Priced attractively and seriously for sale!
While every effort was made to list all pertinent included equipment aboard OHANA, there are some personal belongings aboard. Prospective purchasers should assume any item not specifically mentioned herein will not convey at closing.
The Company offers the details of this vessel in good faith but cannot guarantee or warrant the accuracy of this information nor warrant the condition of the vessel. A buyer should instruct his agents, or his surveyors, to investigate such details as the buyer desires validated. This vessel is offered subject to prior sale, price change, or withdrawal without notice.
Cruising Speed
19
Engine Count
2
Engine Horse Power
1150.00
Engine Hours
1565.00
Engine Location
Port
Max Speed Knots
22
HULL
Hull Material
Fiberglass
ACCOMMODATION
Crew Berths
4
Crew Cabins
2
OTHER
Engine Horse Power2
1150.00
Engine Hours2
1565.00
Engine Type
Inboard
Fuel Capacity Gal
1750
Fuel Tanks Capacity
6624.47
Gross Tonnage
5
No of Heads
4
Holding Tank Gal
100
Holding Tanks Capacity
378.54
Num Sleeps
6
Water Capacity Gal
350
Water Tanks Capacity
1324.89
The Lazzara-Yachts Grand Salon Skylounge is 77 feet long that boasts a 19 feet beam and can hold up to 1750 gallons of fuel and 350 gallons of water. This 1997 diesel Lazzara-Yachts Grand Salon Skylounge powered by MTU 12V183TE with 1150.00 horsepower is capable of reaching a maximum speed of 22 knots and a cruising speed of 19. The Lazzara-Yachts Grand Salon Skylounge is made of fiberglass, has 4 beds in 2 cabins .