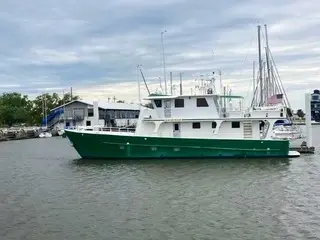
$875,000
LENGTH:
71.0 ft.
|
YEAR:
1998
LOCATION:
Louisiana,
OFFERED BY:
Northrop and Johnson
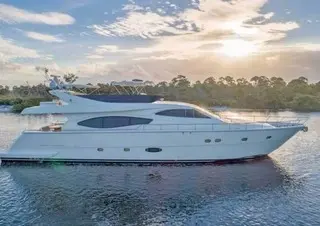
$980,000
LENGTH:
75.98 ft.
|
YEAR:
2004
LOCATION:
Lecheria, VE
OFFERED BY:
FYI Yachts
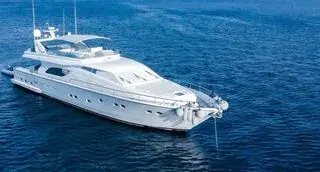
$879,870
LENGTH:
80.05 ft.
|
YEAR:
2001
LOCATION:
Turkey
OFFERED BY:
Aegean Yacht
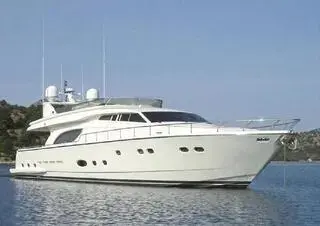
$949,193
LENGTH:
81.0 ft.
|
YEAR:
2002
LOCATION:
Calvia,
OFFERED BY:
Pier Zero Yachts
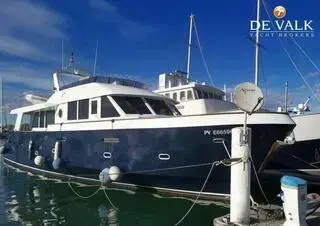
LENGTH:
68.9 ft.
|
YEAR:
2000
LOCATION:
Sint Annaland
OFFERED BY:
De Valk Yacht Brokers
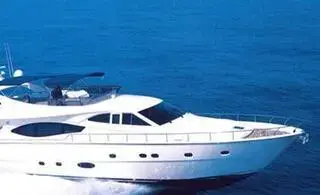
$874,537
LENGTH:
75.98 ft.
|
YEAR:
2002
LOCATION:
Greece
OFFERED BY:
Nikos O. Papadakis International Yachts Sales & Charters
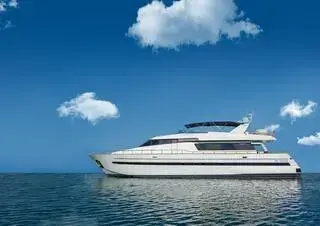
$890,061
LENGTH:
81.99 ft.
|
YEAR:
2004
LOCATION:
Hammamet
OFFERED BY:
Yacht Zero Inc
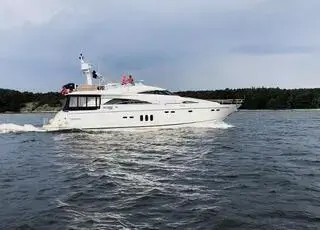
$938,528
LENGTH:
69.42 ft.
|
YEAR:
2006
LOCATION:
Norway
OFFERED BY:
Sunseeker Brokerage
Boat not available.
LOCATION
Fort Lauderdale, Florida United States of America
YEAR
2001
LENGTH
75.98 ft.
Condition
Used
Name
BLUEWATER BETH
Year
2001
Make & Model
Horizon Sky Lounge
Boat type
Power
Length
75.98 ft.
Fuel Type
Diesel
Location
Fort Lauderdale, Florida United States of America
Beam
18.77 ft.
Cabins
6
BLUEWATER BETH 76’ HORIZON
If you need a lot of space, and you have a big family like the current owners, this is a very unusual yacht you need to see. With six staterooms plus a dinette table that converts to a queen bed in the sky lounge, this yacht can sleep 12 people. It is almost like your summer home you can move anywhere in the world.
As you walk through this boat it feels bigger than you are expecting and it shows up in many key areas - the aft deck, main salon, galley, and sky lounge. Even the 6' x 15' swim platform is bigger than you would expect on a boat this size with plenty of room for two fishing chairs or you can even set it up as a "beach club" with lounges chairs and umbrellas and then enjoy the built-in sea stair.
The boat just completed a $100,000+ refit (including $20,000 engine service in August from Pantropic Power - 2300 RPMS + 23 knots) and is ready to go anywhere you like for the upcoming holidays. Maybe Thanksgiving in the Keys or celebrating the new year in St. Thomas would be fun for you and your family?
If you are in the "go mode" now then this may be the best deal in the 70'-80' size range below the $1.0 million price point. Horizon yachts have a well-earned reputation for quality and as you search the internet your quickly see this is the best priced Horizon on the market in this age group. Call for more information or to book your personal inspection.
BLUEWATER BETH 76’ HORIZONINTRODUCTION
If you are an owner-operator with a large family you’ll really appreciate the unusually spacious layout on this particular design. She is configured to accommodate twelve guests - seven guests forward in four cabins and three guests aft in two cabins. In addition, she can sleep two guests in a convertible dinette queen berth located in the sky lounge for a total of twelve.
The current owners purchased this boat in March 2017 to serve as a Florida based liveaboard. Their children were all grown, they had just sold their home in New England, and they moved aboard their new boat after the survey for the next three years and enjoyed every minute of it!
In preparing this listing I recorded an “exit interview” in late May 2020 onboard the yacht with the owners and I asked what was the one thing that convinced them this was the right boat for them? (They flew down on a weekend to find their boat, looked at ten totally different yachts and ten different brands in two days, and this was the last one they saw just before I took them to the airport). The wife said without hesitation that she knew by the time she got to the galley that this was the boat:
“When I boarded the aft deck it had a larger table and noticably more seating than all the other boats we looked at. Then when I stepped into the main salon it felt huge compared to some of the previous boats I saw that day. When I entered the galley and looked out the forward windows it just seemed to go on forever. To me, it just felt big everywhere. The galley, the countertops, the upper and lower storage lockers, the extra refrigerator drawers – it was all more than I was expecting. My husband and I both have large families and we love to congregate in the kitchen at mealtimes so I could just see this being perfect for our needs.”
Actual dimensions:
Main Salon 17’4” L x 12’3” W x 83” H
Galley 20’7” L x 13’ H x 82” H
Aft Deck 10’8” L x 16’4” W x 80” H
Aft Deck Table 82” W x 39” L
The husband agreed with her analysis and then added:
“For me, it was probably the sky lounge. When I felt the ambiance of the room, saw all the windows, and then sat at that huge dinette style table on the starboard side I knew this would be perfect for my “office” during the day. I could spread out all my papers and yet still have room for my computer, printer, scanner, and handheld devices. I liked the fact that everyone in our family could be having fun somewhere else on the boat while I would still have enough peace and quiet to handle running my company. I agree with my wife, we both knew before we even went below to see all the rest of the accommodations that this was our boat. When we went below and saw all the sleeping cabins that was just the icing on the cake for us.”
WALKTHROUGH BY DECK LEVEL
As you approach the boat there are three ways to step board. There is a pair of boarding gates (P&S) forward on the main deck by the opening galley doors. There is another pair of boarding gates (P&S) at the aft deck. Both boarding gates are serviced by a six-step Marquipt aluminum ladder with handrails.
Finally, when you are tied up to a floating dock you can comfortably and safely board the boat from the swim platform which has a 32” wide boarding step. (This is usually about 12” or less on other boats.) The swim platform itself is an impressive 6’ in length and 15’6” in width which allows you to set up a beach area with umbrellas and beach chairs.
The teak decks on the swim platform (and walk-around side decks) have been removed and refinished with nonskid Awlgrip white paint (during the 2020) refit. This finish is cooler on your feet and easier to clean and maintain. The swim platform itself is enclosed with large removable 2” diameter stainless safety rails. There is even a hidden built-in swim ladder for easy access to the water and there is an aircraft type waterproof door for access to the accommodations and engine room. A pair of curved staircases (P&S) goes up to the aft deck which is fully covered by an extended hardtop.
THE AFT DECK AREA
As you step aboard the aft deck from the dock you have four options on where to go next. (Some competitors have only one or two.) You can access the foredeck area by port and starboard walk-around side decks, which make line handling a breeze for owner-operators (or minimal crew if you carry any).
You reach the lower swim deck by a pair of curved staircases, you can go to the upper bridge deck by a staircase on the port side with sliding glass cover, and finally, you can enter the main salon by a full-height stainless steel framed sliding glass door on the centerline.
There is seating for eight people at aft teak dining table which is finished in high gloss varnish.
There are 5 high end folding teak chairs, a beautifully designed inlaid fiberglass ceiling with lots of new LED lighting.
Also noteworthy on the aft deck is the camera system mounted overhead on the portside which gives full visibility forward as well as aft. Both the ambient lighting and stereo speakers are mounted in the overhead and controlled by switches in a cabinet on the starboard side.
THE MAIN SALON
As you enter the main salon through the full height stainless steel glass doors you’ll notice that the room feels big and when you look at the dimensions (17’4” in length, 12’3” width, and 83” height) you can see it compares with bigger boats in the 80’-85’ size range you may have looked at.
As you step inside you go down one step which adds a lot to the height of the room. The stylish tray ceiling has recessed lighting and the all-new custom carpeting (May 2020) is a contemporary shade of grey that is popular on all the top Italian brands sets the tone for the entire boat.
The wall of windows on both sides of the salon (with custom wood blinds) help fill the area with natural lighting during the day. The Cherry wood paneling throughout the yacht is matched grain and accented with camphor burl and then finished with high gloss clear varnish.
There is an entertainment console located on the port side of the salon with room for the 42” flat screen television on a high low mechanism and all the audio equipment. There is additional storage for glassware and liquor bottles. There is also a built-in curved leather settee for two people forward of the console.
On the starboard side, there are two large curved leather settees with designer cocktail tables so that you have lots of seating for guests while still keeping the wide-open feel that is so much a part of the appeal of this floorplan arrangement.
(Note – the noise level of generators when standing in the salon and sky lounge is excellent compared to most yachts indicating an upgraded sound insulation at the time of construction.)
THE COUNTRY KITCHEN (GALLEY)
You go up one step to enter the galley and you are immediately hit by all the glass area. This area is bright and cheerful, the aft-facing dinette table can comfortably seat six, and it is mounted on a raised platform so it has great visibility and puts everyone in the galley areas in the conversation.
The starboard side galley has a walk-up counter height bar top which is finished in stylish granite along with all the lower countertops. There is plenty of space for plating meals (you would be surprised how many boats are short of critical workspace at mealtimes) and there is room for 2-3 people to be working in this area at the same time (another unusual feature).
The large stainless steel sink faces forward while on the starboard wall there is a new GE four-burner cooktop sitting above a new pair of stacked GE ovens and next to that a new GE Profile dishwasher. There is a large Sub-Zero refrigerator with a freezer along the aft wall, and there are plenty of electrical outlets and storage cabinets everywhere – above and below the counters along with an extra pair of refrigerator/freezer drawers. (It’s shocking how many so-called “modern designs” today do not have anywhere near this kind of space for cooking and entertaining.)
Along the port side of the galley area is another large storage credenza cooking supplies. There are two staircases – one leading down to the forward sleeping accommodations and another leading up to the sky lounge.
The port and starboard galley access doors are watertight aircraft type with gasket seals for heavy weather and your main electrical panels are also located along the port sidewall just as you go into the main salon. (You may notice in this area that the boat is equipped with a central vacuum system.)
SKY LOUNGE – (“THE OWNER’S OFFICE”)
The eight-step staircase from the galley takes you to the sky lounge deck. Fully air-conditioned with opening windows port and starboard, and an overhead hatch with screen, you have a choice of natural ventilation or full temperature and humidity controlled air system depending on your mood and your location.
The previous owner (another “family guy”) built a convertible queen bed option into the large L-shaped sofa along the starboard side (see photos) by adding a much larger table (39”x58”) on a high low base and that oversized table turned out to be the feature the current owner loved using for his “office” during business hours while at night it was great for playing cards, watching TV or a place for kids to play before bedtime.
There is a credenza along the port wall with pop up TV, stereo equipment, and storage and there is an additional two-person settee along the port side as well. Access to the aft deck is by a sliding glass door.
Underway, this area is ideal for guests because it sits on a raised platform and offered almost 360-degree visibility.
THE HELM AREA
There is a single helm station in the forward part of the sky lounge. The visibility forward is best in class whether you are standing or sitting in the raised Stidd helm chairs and you have a clear view of the full bow which is not always the case. The two full-sized Stidd helm chairs with electric controls are finished in black leather and really add to the professional feel of the helm area.
There are opening windows port and starboard, and opening skylight above, and a sliding glass door aft. The visibility is excellent and there are two plug in remote control units (upper and lower deck) that allows you to stand on the aft deck when docking if needed.
The electronics (see equipment list) were all checked and serviced in July and are all in proper working condition and what you would expect on a yacht this size. In addition to the electronics you will note the following:
Controls for sumps and bilge
Camera selection switch
Furuno 96' mile radar
Simrad Robertson Autopilot AP-20
Sea 857 Hailer
Rudder angle indicator
Pressure for oil and voltage
2 voltmeters
Switches for alarms, horn, anchor
Center – Cat engine control panel
VHF radio
Loud hailer/intercom
Raymarine depth gauge
Raymarine ST-60 wind and speed indicator
Rudder position indicator
Stb – Microphone
Clutches and throttles
Naiad Stabilizer control unit
Thruster control units
Trim tab indicators and switches
Tank Tender monitor system for water and diesel levels
Radar controls
Garmin glass panel display unit
Third glass panel for data display
Furuno depth system
Second VHF Garmin
Robertson autopilot control
Furuno panel for a satellite compass system
Firebouy FE-241 auto-fire system with manual override
Zone electrical panel on the starboard side
Mathers / ZF engine sync
Danforth compass
11 adult life jackets
8 man Viking Liferaft
37 hp American hydraulic bow thruster & American stern thruster
Marine-Air Chilled Water air-conditioning system
ACR-406 E.P.I.R.B.
UPPER AFT DECK
You can access the aft deck through a sliding glass door from the sky lounge or via a staircase from the aft deck with sliding glass hatch. The aft deck is small (because of the sky lounge) but fully functional. On the port side is a small fiberglass settee while on the starboard side is a fiberglass cabinet containing an electric grill, refrigerator, and storage. There are electrical outlets and switches for lights and audio speakers. There is also a grab rail and narrow foot space to go outside the sky lounge for service but nobody should be out there without a safety harness.
The off white tender is mounted across the hardtop with the new Yamaha (100 hrs) 50 h.p. outboard on the starboard side. The fully rebuilt EZ 1500 lb. davit is also on the starboard side and extends to that side as well as to the transom and swim deck area. When the tender is off the deck then this becomes a great area for sunbathing or watching the sun go down in the evening.
Let’s go below!
FORWARD CABIN AREA
The full-beam owner’s cabin is located mid-ship and the three additional guest cabins are all accessed by an 8 step staircase on the port side of the galley. The landing area at the bottom of the stairs gives you the option of going forward to the queen berth VIP cabin, across into the twin-berth guest cabin with a full private bath, or aft past a single berth cabin on the port side and then into the full-beam master cabin.
VIP CABIN FORWARD – this cabin features hanging lockers port and starboard, storage lockers, and additional storage under the bed. There is a flat-screen TV, central vacuum system, all new carpeting, a big step in shower, large granite-topped vanity (in all the heads), and a Vac U Flush toilet system. You’ll notice the quality of the fit and finish and small touches like full dressing mirrors on the backs of doors.
STARBOARD TWIN BERTH CABIN
This is a really comfortable cabin with twin berths with attractive headboards, nightstand with drawers, reading lights, hanging lockers, and storage. Two opening port windows provide plenty of natural lights. The private head has a marble top vanity single bowl sink, walk-in shower, storage lockers below and medicine cabinet above, nice mirror, and good lighting.
SINGLE BERTH CABIN
It’s bigger than you think when you first read “single berth cabin” and has a large single bed with drawers for storage below and a nice hanging locker as well as an opening port.
MASTER SUITE
This is another area that is bigger than expected and more like what you would find on an 80’-85’ Motoryacht. As soon as you enter you immediately feel the width of the full-beam cabin. As you look at the king-sized berth you see some of the design details in the headboard and drop down ceiling that reflect the quality of the interior design.
There are two nightstands with 2 drawers each, table lamps and reading lights in the ceiling. There are storage drawers under the berth along with a huge storage compartment under the center of the bed. On the ports side is an entire wall of drawers and lockers for storage, a large hanging locker (a safe and Direct TV control located here), and two opening ports above. There is a comfortable settee facing the bed along with reading lamps and a 42” flat screen TV mounted above the sofa.
On the starboard side of the cabin in the full vanity makeup table with vertical lighting bars and seven drawers. In addition, there is a full-size hanging locker, plenty of storage cabinets with shelves. Also on the starboard side, the master bath has a matching marble countertop with a large single bowl sink, port and starboard shelf lockers, six drawers, and great lighting. The large walk-in shower had a glass door and is finished in white. There is an opening window in the head and the large
AFT CABIN AREA
The aft cabins can actually be accessed from two directions. One is the interior staircase located in the aft of the main salon on the port side as well as by a waterproof door located on the swim deck. A lot of yachts in this size range have access only from the swim platform and on long passages or in rough weather the interior staircase is a great feature.
When you descend the aft staircase there is a landing area with a full privacy door. If you do have crew, either full time or part-time for a long passage, this gives them some privacy in the evening. (This works great for kids if you want them in bed earlier while you are in the salon watching a movie at night.)
The aft cabin area has Pirelli tile on the aisle floors and matching new carpeting in the cabins. The high-end woodwork, marble details, mirrors, moldings, and general fit and finish throughout this area matches what you have in the master cabin area. As you enter this area through the privacy door the engine room is forward to your left and the two guest cabins, full head, and large storage area are all to your right.
AFT GUEST HEAD
The aft guest head is located on the port side. The walk-in shower is outboard with opening portlight. There is a full vanity unit with storage above and below the marble top with sink and in between is the house size Vac U Flush toilet.
AFT TWIN BERTH CABIN
Across from the head on the starboard side is a comfortable cabin with twin lower berths. There are drawers for storage, a 20” wide hanging locker, stereo speakers, flat-screen TV, light controls, and AC controls. In addition, there are two opening windows in the cabin.
AFT SINGLE BERTH CABIN
The single berth cabin (usually the captain’s cabin if you have one) is aft and has a large single berth, Sony DVD, flat-screen TV, reading lights, 2 storage drawers, a hanging locker with additional storage behind, double door storage lockers, a proper bookcase, and additional lockers with shelves.
AFT STORAGE & MINI GALLEY
On the starboard side across from the single berth cabin is a large storage area. It includes a mini galley with Corian top counter storage lockers above, a sink, refrigerator, and a single burner stove. The rest of the U shaped alcove is built out with additional storage – a full-height door to the storage area on the outboard wall and 4 additional opening doors to storage. The GE washer & dryer are located here.
ENGINE ROOM
Immediately upon entering the engine room the two 27 kW Onan generator sets are installed on the aft bulkhead port and starboard. Either generator is sufficient to carry the load of the ship when underway. Immediately on you left are the light switches.
The two Caterpillar 3412 series engines have full remote start kits with gauges added which makes servicing the boat easier. There are stainless safety rails alongside both engines. There is a PTO (power take-off) unit on the port engine.
The air-conditioning compressors and the watermaker are mounted on a raised shelf on the forward bulkhead. There is also storage above the port generator set along with charger units and controls for the battery systems. A full tool chest is mounted above the starboard generator.
There is good access in the engine room for servicing all the equipment including the fire systems, the fuel systems, and the water filters and pump systems.
FORWARD DECK AREA
The forward deck area is accessed by the port and starboard side decks. This area includes a large sun pad with drink holders, storage lockers P&S, a three-person settee facing forward, a 110-volt electrical outlet, access to the chain locker, footswitch for operating the Maxwell VWC 3500 hydraulic anchor windlass. The anchor is a Fortress FX-125 with a chain rode. There is also a stainless pennant holder mounted on the handrail.
CLEATS FOR LINE HANDLING
There are 4 pairs of large through-bolted cleats (total 8) mounted at the bow, midship, at the stern, and on the swim deck.
The company offers the details of this vessel in good faith but cannot guarantee or warrant the accuracy of this information nor warrant the condition of the vessel. A buyer should instruct his agents, or his surveyors, to investigate such details as the buyer desires validated. This vessel is offered subject to prior sale, price change or withdrawal without notice.
Cruising Speed
18
Engine Count
2
Engine Horse Power
1450.00
Engine Hours
3546.00
Engine Location
Port
Max Speed Knots
23
HULL
Hull Material
Fiberglass
ELECTRICAL EQUIPMENT
Air Conditioning
Yes
OTHER
Single Berths
2
Country Built
United States
Engine Horse Power2
1450.00
Engine Hours2
3507.00
Engine Year
2001
Engine Year2
2001
Engine Type
Inboard
Fuel Capacity Gal
1830
Fuel Tanks Capacity
6927.3
No of Heads
4
Num Sleeps
12
Water Capacity Gal
420
Water Tanks Capacity
1589.87
The Horizon Sky Lounge is 76 feet long that boasts a 19 feet beam and can hold up to 1830 gallons of fuel and 420 gallons of water. This 2001 diesel Horizon Sky Lounge powered by CAT 3412 E with 1450.00 horsepower is capable of reaching a maximum speed of 23 knots and a cruising speed of 18. The Horizon Sky Lounge is made of fiberglass. This vessel comes equipped with air conditioning .