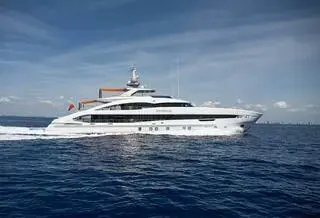
$44,793,379
LENGTH:
164.01 ft.
|
YEAR:
2022
LOCATION:
Fort Lauderdale, Florida
OFFERED BY:
Ocean Independence
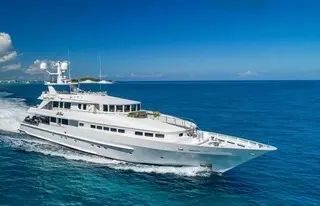
$4,500,000
LENGTH:
144.91 ft.
|
YEAR:
1990
LOCATION:
Fort Lauderdale, Florida
OFFERED BY:
Northrop and Johnson
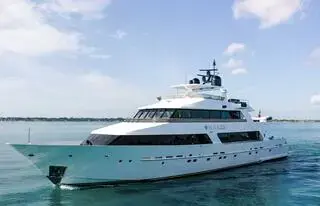
$5,900,000
LENGTH:
125.0 ft.
|
YEAR:
1986
LOCATION:
Fort Lauderdale, FL
OFFERED BY:
Denison Yacht Sales
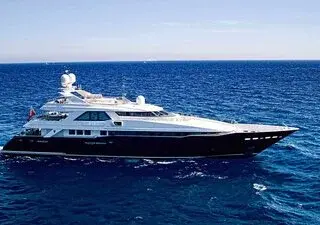
$10,558,439
LENGTH:
146.0 ft.
|
YEAR:
2003
LOCATION:
France
OFFERED BY:
EKKA Yachts

$2,015,702
LENGTH:
85.01 ft.
|
YEAR:
1985
LOCATION:
Antibes 06
OFFERED BY:
Denison Yacht Sales
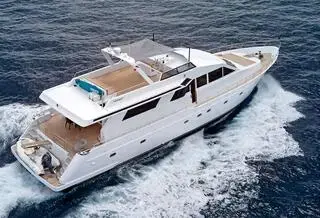
$2,015,702
LENGTH:
85.01 ft.
|
YEAR:
1985
LOCATION:
Antibes, 06,
OFFERED BY:
Denison Yacht Sales
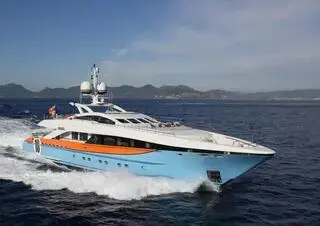
$8,372,096
LENGTH:
122.01 ft.
|
YEAR:
2011
LOCATION:
Monte Carlo
OFFERED BY:
Denison Yacht Sales
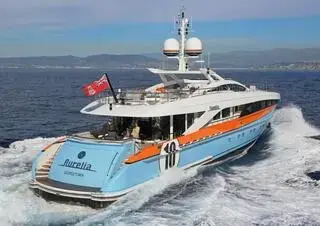
$8,372,096
LENGTH:
122.01 ft.
|
YEAR:
2011
LOCATION:
barcelona,
OFFERED BY:
Denison Yacht Sales
Boat not available.
LOCATION
Antibes France
YEAR
2017
LENGTH
179.99 ft.
Condition
Used
Name
LAURENTIA
Year
2017
Make & Model
Heesen 2017
Boat type
Power
Length
179.99 ft.
Fuel Type
Diesel
Location
Antibes France
Tax status
Not Paid
Beam
31.5 ft.
Cabins
6
Passengers
12
A finalist at the 2018 World Superyacht Awards with an interior designed by Radyca, LAURENTIA blends indoor and outdoor living seamlessly with sliding glass doors and floor to ceiling windows that bring a feeling of light and openness to the inside spaces.
LAURENTIA is a unique concept in engineering and craftsmanship; one that surprises you with many luxurious features. From her sleek exterior to the elegant interior, her technology and design experts have created a yacht that breathes Heesen’s passion for exceeding expectations.
A spacious sundeck with amazing views is equipped with a jacuzzi, sunbeds, a sit-up bar, and shaded alfresco dining. The upper deck aft has dining and lounge areas, and there is more lounging on the main deck aft, which transforms into a cozy outdoor cinema at night. A more intimate Portuguese bridge seating area forward on the upper deck means there's a space for every mood.
She has a fabulous beach club, air-conditioned with lounge seating and exercise equipment for waterside workouts, and her extensive range of water toys means guests will have a fabulous time in the open air.
Inside, LAURENTIA is the ideal craft for entertaining and leisure, whether that's sitting around the sky lounge bar, watching movies outdoors, or sitting back in the spacious main saloon after formal dining. She welcomes 12 guests across six staterooms: a full-beam master suite on the main deck and a full-beam VIP, two double and two twin staterooms on the lower deck.
Not for sale to US residents while in US Waters.
LAURENTIA combines efficiency, performance, and style in a design package of 740GT, with elegant yet muscular clean lines by Omega Architects. LAURENTIA'S long, streamlined shape is enhanced by the combined bank of vertical windows. This steel-hulled motor yacht sets a new standard in superyacht performance.
Warm, contemporary, and refined, the interior of LAURENTIA, by Radyca Design, offers comfort to all. Large floor-to-ceiling windows bring the outdoors in, and the connection between the interior and exterior spaces is seamless. The result is calming tranquility in a home at sea.
Owner's Stateroom
The full-beam owner’s stateroom is on the main deck forward. Provided with a private study and a walk-in wardrobe, it is a luxurious and relaxing apartment. The study benefits from a day bed, desk, and coffeemaker, which lends to a fully self-contained place to conduct business when aboard. Full-height windows fill the area with natural sunlight and excellent soundproofing guarantees a perfect night’s rest. The owner's stateroom is designed with dimmable lighting, curtain/blind control, audio volume control, and under-bed storage.
Guest Suites
LAURENTIA is perfectly fit to accommodate up to 12 guests in extraordinary comfort. From the full-beam VIP suite to the four sumptuous guest suites, LAURENTIA leaves nothing to be desired. Each guest cabin is designed with dimmable lighting, curtain/blind control, audio volume control, and under-bed storage.
Main Saloon & Dining
Casual and hospitable, the main saloon is an ideal spot for entertaining guests. Low-slug, deep-cushion sofas do away with an informal setup and provide guests with a comfortable seat. Coupled with a formal dining arrangement for six guests, the bright and open space is both laid-back and chic.
Skylounge
The 1098 square foot sky lounge gives 180-degree views through full-height windows that cover ninety percent of the vertical surface area. The sky lounge is a true chill-out zone, where guests can sip cocktails at the bar while enjoying the splendid views through the huge windows. The contemporary yet casual interior by Sinot Design only enhances this welcoming ambiance.
Crew
LAURENTIA can accommodate 14 crew, including the captain.
Galley
• 2 Ovens
• 1 Microwave
• 1 Six-zone cooking plate
• 1 Steam oven
• 1 Grill
• 1 Deep fryer
• 1 Miele dishwasher Professional
• 1 Custom made fridge/freezer of 475gal with 3 doors and 1 separating wall and compressor in the engine room
• 1 Custom galley hood
Pantry Main Deck
• 1 Miele dishwasher Professional
• 1 Miele built-in coffee machine
• 1 Eurocave half-height wine cooler
• 1 Frigonautica series 80 refrigerator stacked above the wine cooler
• 1 Hoshisaki icemaker
Crew Mess
• 1 Foster refrigerator 158gal
• 1 Miele dishwasher Professional
• 1 Microwave
• 1 Miele built-in coffee machine
Laundry
• 2 Miele washers Professional
• 2 Miele dryers Professional
• 1 Miele iron machine Professional
Pantry Wheelhouse Deck
• 1 Miele dishwasher Professional
• 1 Miele built-in coffee machine
• 1 Frigonautical series 80 refigerator
• 1 Hoshisaki ice maker
Skylounge Bar
• 1 Frigonautica series 80 refrigerator
• 1 Eurocave under counter wine cooler
Sundeck
• 1 Frigonautica series 80 refrigerator
• 1 Hoshisaki ice maker
• 1 Gaggenau Tepanyaki
Dumbwaiter & Garbage Store
• 1 Dumbwaiter from the main deck to the sundeck
• 1 Foster freezer of 132gal which is used as cool garbage store at 23 degrees Fahrenheit located in the beach club corridor, executed without ventilation
Omega Architect's clean exterior design replaces fashion plates with engineered supports, which means nothing gets in between guests' enjoyment of the cool sea breeze and ever-lasting views while they cruise aboard LAURENTIA.
Bow / Tender Deck
The bulbous bow is designed to reduce drag at cruising speed and is built as an integrated part of the bow construction.
The tender deck is designed for 1 main tender on the starboard side and 1 rescue boat on the port side. The tenders are lowered onto the forward main deck, allowing for an uncluttered exterior.
Sundeck
Experience amazing views from the sundeck, equipped with a jacuzzi, sunbeds, a sit-up bar, and shaded alfresco dining. The generous sunbathing area with an informal dining option is ideal for those who wish to work on their tan, while the redesigned bar seating area is an open and inviting socializing hub.
Wheelhouse Deck
Open painted aluminum stairs with rectangular teak treads lead from starboard side sundeck down to the wheelhouse deck aft. Alfresco dining with 12 chairs under shade on the wheelhouse deck aft makes the most of LAURENTIA'S intrinsic indoor-outdoor connection. Sumptuous sofas provide alluring views out to sea. The entire deck space serves as an extension of the sky lounge creating an open-plan living environment.
Main Deck Aft
Two teak-covered stairways lead from the swim platform to the main deck. A large welcome area on the main deck aft compliments the overall balance. At the push of a button, a retractable cinema screen descends on the main deck aft. It is perfectly positioned for easy viewing on lounge chairs and the u-shaped sofa for a movie night under the stars.
Beach Club
The large sea-level extended area creates a bright and airy ambiance. The fabulous beach club offers air conditioning with full flexibility of the space with lounge chairs, a gym, a massage room, and an abundance of watersports activities.
Anchor Windlasses
• 2 Electric vertical anchor capstans
• 2 Anchor arrangements
Capstans
• 2 Electric vertical stainless steel warping capstans
Anchors & Chain
• 2 Original Pool High Holding Power anchors type "TW" fully welded construction, galvanized
Tender Crane
• Central telescopic crane
• Also functions as the telescopic navigation light mast in a vertical position
Bollards & Cleats
• 10 designed stainless steel bollards; four on the foredeck, two at midship, and four on the aft deck
• 2 Small designed stainless steel bollards near the swim platform for spring lines
Mooring Ports
• 2 Large freeing ports on the foredeck one PS one SB locally covered with stainless steel complete with 8 vertical rollers, 4 on each side to act as fairleads
• Freeing port on the foredeck has a removable bar to look through to see the anchor just before entering the anchor pocket
• 2 Stainless steel oval mooring ports at midship
• 4 Stainless steel oval morning ports on the aft deck
• 2 Round mooring ports on the main deck aft, facing aft wards
Passarelle
• An aluminum electric/hydraulic operated telescopic passerelle with teak planking is at the starboard side of the stern.
Sea-Stair / Swim Ladder
• 1 Marquipt Sea-stair
• 1 C-Quip carbon fiber foldable swim ladder with 6 steps for the swim platform (stored in beach club)
Underwater Lights
• 2, Transom
• 4, Port side
• 4, Starboard side
Generator
• 2 Kilo-Pak marine diesel generator sets of each 175KW 50 Hz, three-phase, 230/400 volts, 3 wire, 1500rpm (Port: 7705 hours, Starboard 7469 hours; March 2022)
Emergency Generator
• 1 Kilo-Pak marine diesel generator set on the main deck in front of the bulkhead
• 30 with 80kW 50Hz, three-phase, 230/400 volts, 3 wire
Propellers
• 5-blade propellers with maximum quietness and smooth operation
Gearbox
• Free-standing marine reverse-reduction
Bowthruster
• 1 electrically driven bow thruster of 125kW make ZF Marine
Integrated double bottom tanks as follows:
• 4 Fuel bunker tanks two PS and two SB, forward of the engine room
• 2 Fuel bunker tanks one PS and one SB, aft of the engine room
• 1 Clean fuel tank forward of the engine room at the center
• 2 Fuel day tanks one PS and one SB, in the engine control room with gravitational flow
• 1 Fuel overflow tank at the center in the engine room
• 2 Freshwater tanks one PS and one SB, forward of the engine room
• 1 Freshwater tank at the center aft of the engine room
• 1 Freshwater ballast tank at center forward of the engine room
• 1 Greywater tank partly in and partly forward of the engine control room
• 1 Clean lube oil tank in the engine room
• 1 Bilgewater tank in the engine room
• 1 Sludge tank in the engine room
• 1 Black water tank in the engine room (loose tank, not integrated)
• 1 Hi-fog tank aft of the engine room
Navigation
• Radar 1
• Radar 2
• ECS System
• GPS
• AIS System
• Doppler Speed Log
• IMO Echosounder
• Instruments (weather, wind/speed/depth)
• Total Autopilot & Compass System
• Rudder Indication System
• BNWAS
• Navtex
• Search & Rescue (EPIRB x1, SART x2, Float Free Bracket x1)
• 1 Kahlengerg airhorn model TI
• 3 Marine type windscreen wipers, 2 speed
• 1 Sanshin electric operated 24 VDC searchlight control panel
• Window defogging system for the forward wheelhouse windows
Communication
• VHF 1
• VHF 2
• 3 Handheld VHF (GMDSS)
• V-SAT System
• Inmarsat C System/SSAS
• LRIT
• MF/HF System
• Fleet Broad Band
• GSM
• Intercom & telephone system connected to Panasonic PABX a gangway intercom system
• Talkback system for communication between wheelhouse, engine room, and steering room
Entertainment Equipment
• Control Interface & Integration
• Graphic User Interface
• Main Equipment Center
• Local Equipment Center
• Audio Video & Control Systems
Mast Antennas
• TVRO Antenna and Dome
• FM Aerial
Sundeck
• External Stereo Sound
• Control via Apple iPad Mini Control Tablet
Wheelhouse Deck
• Forward: 4 External Stereo Speakers, Control via Apple iPad Mini Control Tablet
• Wheelhouse: Hi-Fi CD Player, Stereo Sound
• Sky Lounge: 49" 4K LED TV, 5.1 Surround Sound, Access to Central Sources, Control via Apple iPad Mini Control Tablet
• Wheelhouse Aft Deck: Stereo Sound
• Captain's Cabin: 32" 1080p LED Screen, Stereo Sound, Access to Central Sources, Control via Apple iPad Mini Control Tablet
• Officer Dayroom: iPod Zeppelin Air Player
Main Deck
• Owner's Stateroom: 49" 4K LED Screen, 5.1 Surround Sound, Access to Central Sources, Control via Apple iPad Mini Control Tablet
• Owner's Bathroom: Waterproof Stereo Sound, Control via Owner's Stateroom Control Tablet, Additional Volume Control via Lighting Keypad
• Main Salon: 49" 4K LED Screen, 5.1 Surround Sound, Access to Central Sources, Control via Apple iPad Mini Control Tablet
• Main Deck Aft: External Stereo Sound, Control via Main Salon's Control Tablet
• Main Galley: iPod Zeppelin Air Player
Lower Deck
• Beach Club: 49" 4K LED Screen, Waterproof Speakers, Access to Central Sources, Control via Apple iPad Mini Control Tablet
• VIP & Guest Cabins: Each Area Contains 32" 1080p LED Screen, Stereo Sound, Access to Central Sources, Control via Apple iPad Mini Control Tablet
• Crew Mess: 32" 1080p LED Screen, Stereo Sound, Access to Central Sources, Control via Apple iPad Mini Control Tablet
• Crew Officer's Cabins: Each Area Contains Denon Streaming Music System for Use with iPods (6 in total)
• Laundry: iPod Zeppelin Air Player
Life Rafts
• 6 Sixteen-persons Zodiac life rafts in fiberglass containers
Life Rings
• 8 Life rings, 4 on the main deck, 2 on wheelhouse deck, 2 on the sundeck, two have M.O.B. light and orange smoke signal, four with 98' line and two with M.O.B. light
Life Jackets
• 28 Inflatable life jackets adult with light and whistle
• 4 Life jackets child with light and whistle
• 6 Inflatable life jackets with a harness with light and whistle
Fire Alarm System
• 1 Fire alarm system, English version
• 32 Smoke detectors (one for each accommodation)
• 2 Smoke detectors engine room)
• 1 Smoke detector (emergency generator room)
• 1 Smoke detector (engine control room)
• 1 Smoke detector (forepeak)
• 1 Smoke detector (crew/owner escape technical area)
• 1 Smoke detector (dumbwaiter shaft)
• 2 Heat detectors (engine room)
• 1 Heat detector (emergency generator room)
• 1 Heat detector (storage area under lower deck floor)
• 1 heat detector (galley)
• 28 Sirens (accommodation)
• 2 Sirens (engine room)
• 2 Flashlights (engine room)
• 1 Fire/general emergency alarm
Tank Sounding & Floating System
• All integrated tanks have a sounding system
Tank & Bilge Floating System
• 8 Extra high alarm floats for fuel tanks
• 20 Bilge floats
• 1 Fuel overflow box float switch
• 3 Float switches for grey water tank, low-level pump stop, jacuzzi overflow alarm, high-level alarm
• 1 Float switch for sludge water tank high-level alarm
General Alarm System
• Integrated into the PLC system
Camera System
• Color camera system mounted in the AV room
Cruising Speed
13 knots
Engine Count
2
Engine Hours
3887
Engine Location
Starboard
Max Speed Knots
16
Engine Horse Power
2700.0
HULL
Designer
Omega Architects
Hull Material
Steel
Hull Type
Displacement
OTHER
Drive Up
2.84 meters
Engine Type
Inboard
Fuel Tanks Capacity
99934.87 liters
No of Heads
9
Water Tanks Capacity
24998.86 liters
The Heesen 2017 is 180 feet long that boasts a 31 feet beam. This 2017 diesel Heesen 2017 powered by MTU 8V 4000 M63 with 2700.0 horsepower is capable of reaching a maximum speed of 16 knots and a cruising speed of 13 knots. The Heesen 2017 is made of steel and can accommodate up to 12 passengers.