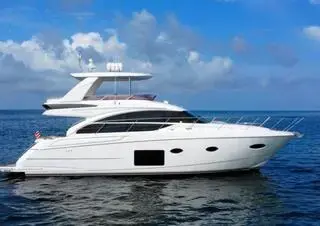
$1,400,000
LENGTH:
58.99 ft.
|
YEAR:
2015
LOCATION:
United States of America
OFFERED BY:
Borden Yachts
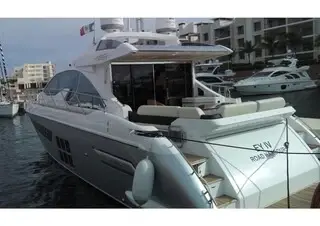
$1,395,000
LENGTH:
54.99 ft.
|
YEAR:
2016
LOCATION:
Admiralty Yacht Sales, Inc.
OFFERED BY:
Admiralty Yachts
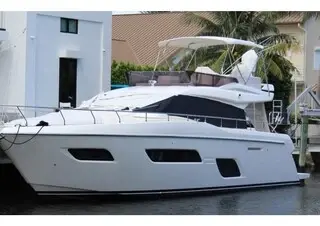
$1,399,900
LENGTH:
54.99 ft.
|
YEAR:
2018
LOCATION:
Ocean Ridge
OFFERED BY:
Admiralty Yachts
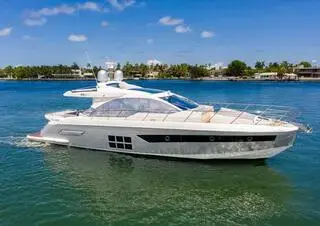
$1,470,000
LENGTH:
60.01 ft.
|
YEAR:
2019
LOCATION:
Miami,
OFFERED BY:
FYI Yachts
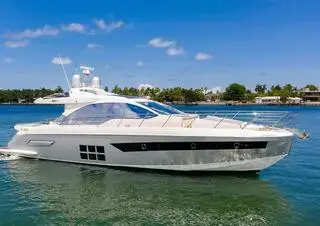
$1,470,000
LENGTH:
60.01 ft.
|
YEAR:
2019
LOCATION:
Miami FL
OFFERED BY:
FYI Yachts
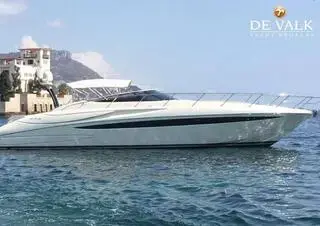
$1,386,462
LENGTH:
52.89 ft.
|
YEAR:
2016
LOCATION:
Falcon Rydell
OFFERED BY:
De Valk Yacht Brokers
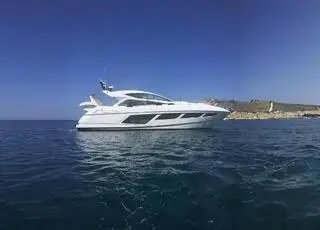
$1,369,324
LENGTH:
52.82 ft.
|
YEAR:
2016
LOCATION:
Alicante,
OFFERED BY:
Sunseeker Brokerage
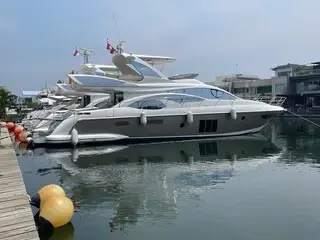
$1,400,000
LENGTH:
60.37 ft.
|
YEAR:
2017
LOCATION:
Indonesia
OFFERED BY:
Simpson Marine Limited
Boat not available.
LOCATION
Fort Lauderdale, FL United States of America
YEAR
2014
LENGTH
54.0 ft.
Condition
Used
Name
DON PIPO
Year
2014
Make & Model
Riva Pilothouse
Boat type
Power
Length
54.0 ft.
Fuel Type
Diesel
Location
Fort Lauderdale, FL United States of America
Beam
16.24 ft.
Cabins
3
Draft Max
5.25 ft.
LWL
49.93 ft.
54' Privateer Pilothouse Trawler DON PIPO
This Dutch treat was built at the Privateer yard in Uitwellingerga, Holland by an open checkbook owner who is in the commercial maritime industry. Additionally, the owner is a long-time boater and was selective in choosing his builder and the vessel components for cruising in the US and Caribbean. Although certified CE-A for all oceans, her shallow draft make her ideal for the Bahamas or the Great Loop. The CE-A rating allows for safe passage at wave heights of 4 meters and above and winds that may exceed 8 Beaufort. A yacht that can go anywhere, any time. DON PIPO is captain maintained and in excellent condition.
Entry ondeck is from port or starboard panographic boarding doors amidships, from the aft deck passarelle, or from the oversized swim platform. Entry from the aft deck is through double French doors into the salon. The galley is forward. Up 3 steps is the pilothouse. The curved stairwell to starboard leads to the companionway below with the master stateroom and ensuite head aft, guest cabin to starboard, and VIP stateroom foreward. Staircase from the pilothouse leads to the flybridge and upper deck which can also be accessed from the ladder on the aft deck. Engine room access is through hatch in salon or lazarette hatch in aft deck. High quality teak-like laminate soles. Fusion sound system throughout.
The salon is bright due to numerous picture windows with the warmth of fine teak cabinetry providing an ambience exuding quality. The white planked ceiling panels add to the brightness and nautical character. An L-shaped leather settee is to starboard. The TV and entertainment center is on the port side.
The U-shaped galley is compact and ergonomically designed for safety at sea while cooking. On the port side is the counter, which separates the salon and galley, and the main food prep areas. To starboard is the refrigerator and freezer. Appliances are Italian by Candy unless noted otherwise. A large opening window is positioned over the galley sink.
Up three steps from the galley is the pilothouse. Entry from the side decks is through a port or starboard weathertight pantographic door. Large windows offer good visibility with opening windows providing cross ventilation. The leather settee is raised and has book shelves and storage cabinets behind. The helm is well laid out with all electronics in easy and accessible reach. Portside has deep chart drawer and storage. Adjustable leather helm seat. All navigation, communication, and steering systems are duplicated on the flybridge.
The master stateroom's amidships location provides the most comfortable night’s rest whether at anchor or underway. The large windows allow for excellent natural lighting and picturesque views. Emergency escape hatch behind wooden panel in the aft bulkhead. The centerline queen size bed has cabinets on both sides including drawer and stowage. Starboard side has a large built-in vanity/desk with drawers, cabinets, and hanging locker. Portside has numerous drawers and cabinets with 2 hanging lockers. Large and deep underbed storage cabinet. Port and starboard has 3 vertical windows, with one opening for cross ventilation. Washer/dryer conveniently located in cabinet.
The ensuite master head has a full stand-up separate shower. Shower deck hatch for ventilation or emergency escape. Corian counter & soles.
The guest head services both guest cabins.
The amidships engine room can be entered from the hatch in the salon or from the aft deck hatch into the lazarette through a watertight door. Stainless sole plates and well thought out arrangements create an outstanding engine room. Not full stand-up height improves the design stability yet offers workable maneuverability for servicing the spacious engine room. John Deere twin engines, 160hp each. The engines were derated from 230hp to 160hp providing continuous duty capability and increasing fuel efficiency. The fuel consumption is approximately 8gph @ 10 knots and 5-6gph @ 8 knots. JD 500 hour servicing performed at 450 hours June 2018.
Access to the lazarette is from the engine room watertight door or from the aft deck hatch. Aside from housing the steering system, watermaker, Waeco freezer and this is a large area for storage.
The flybridge is large and offers great entertaining and seating areas and full helm station. Entry is from staircase in the pilothouse or through hatch entry from ladder on the aft deck. The full beam sundeck is self draining. Helmseat centerline at console. L-shaped seating with table. Solid teak decking. Large deck lockers. Hinged mast with navigation systems and lights.
Seating is aft both port and starboard on cushioned teak built-in storage lockers. Besenzoni passerelle for Med-mooring or use as a dinghy lift. Transom gate leads to a very large swim platform.
Full walkaround teak side decks, covered from aft of the pilothouse. High bulwarks and rails. Robust construction with marine Grade A steel. Multi-chine hull with flared bow. Low freeboard enhances stability. Engine room, lazarette and chain locker are watertight. Solid teak decks on flybridge, swim platform, aft deck, and lower side decks.
Cruising Speed
7 knots
Engine Count
2
Engine Horse Power
320.0
Engine Hours
475
Max Speed Knots
10
HULL
Designer
Van Eesch Design & Privateer
Hull Material
Steel
OTHER
Displacement(kgs)
34019.43 kilograms
Drive Up
1.32 meters
Engine Type
Inboard
Fuel Tanks Capacity
7003.01 liters
No of Heads
2
Holding Tanks Capacity
757.08 liters
Water Tanks Capacity
1230.26 liters
The Riva Pilothouse is 54 feet long that boasts a 16 feet beam and a draft of 1.6 meters. This 2014 diesel Riva Pilothouse powered by John Deere 4045AFM85-M1 with 320.0 horsepower is capable of reaching a maximum speed of 10 knots and a cruising speed of 7 knots. The Riva Pilothouse is made of steel.