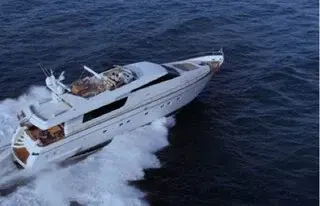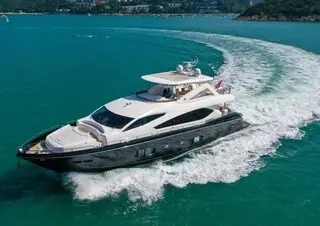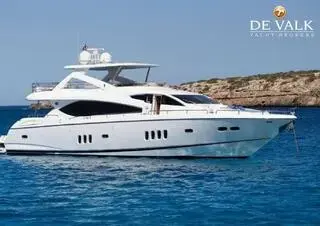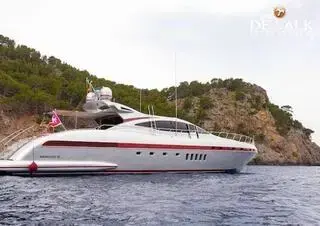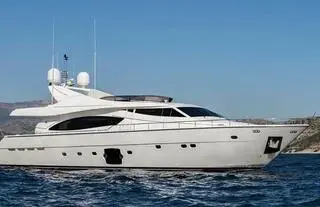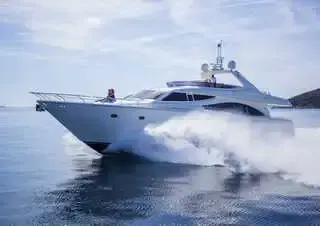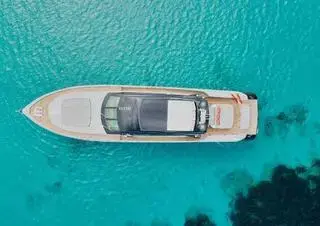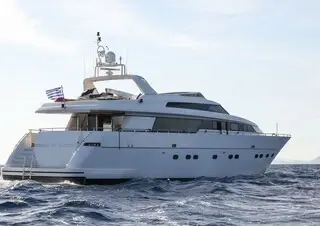AZIMUTFOR SALE IN MIAMI
This is by far the best deal on an Azimut 84 2013! With about 200K4 recent work, services and refit including full Hull Paint Job, complete maintenance of the under water running gear SKY is the best deal on a Euro Style Yacht in today's market. Built to US standards and Specifications this is the best opportunity in a long time! She features Caterpillar engines with low hours ( 595), zero speed stabilization and much more... Contact us to schedule a visit today.
GENERAL SPECIFICATIONS MAIN ENGINES
- CAT C32 ACERT (1723HP)
- Diesel engine twelve V cylinders.
- Max power: 1267 kW @ 2300 rpm
- Hour meter on engines.
REVERSING-REDUCTIONING GROUP
- ZF 2060 V, reduction rate 1:2.467
- GEARBOX CONFIGURATION
- V-drive with hinge-joint.
SHAFTS
- Marinox 17 steel, 100mm of diameter, supported by brass stands and stern tubes.
- Tides shaft seals
PROPELLERS:
- Blades: 4
- Diameter: 1000mm Material: NiBrAl alloy
STEERING
RUDDERS
- AISI 316 steel with with 0,34 sqm of surface.
- Rudderholes and pole of the rudders in Marinox 17.
- Bar and yoke in carbon steel.
INTRUDER
- AISI 316 steel, fixed in central position
- Two HUMPHREE dynamic intruders on the sides. "Basic" version.
BOW THRUSTER
- Hydraulic system
- Power at the propeller: 22 kW (30 Hp)
MOORING
- 90 Kg Poolanker anchor in steel.
- Built-in stainless steel bow protection.
- One anchor winch in the bow area, placed in a recessed area of the deck.
- Two mooring winches in the aft cockpit.
- Six cleats in total (two on aft, two on bow and two at midship)
- Pair of pop-up cleats on the swim platform
FLYBRIDGE
- The wide flybridge is accessible through the external staircase in the aft cockpit with teak steps Windscreen in plexiglass and steel
Pilot console includes:
- Steering wheel
- main engines controls
- main engines and reversing gear gauges instruments for navigation
- bow thruster control
- forward anchor winch control navigation lights control
- horn control
- search light control
- fire extinguisher pump control
- manouvering intercom
- Helm settee in fiberglass with cushions on starboardside, with backrest
- Sunbathing cushions area on portside beside the console station
- C shaped sofa on portside
- One table in teak with two bases for 8 people
- Three teak folding chairs
- Sunbathing area on aft of the dining area.
- Bar furniture on starboardside with sink, fridge (Isotherm, 49 lt) and barbecue,
- storage, bar top and working top. Bar floating top in teak and working top in
- composite material
- Fiberglass roll bar includes:
- navigation lights
- antennas
- horn Marco brand
- Two stainless steel "84" logos
- Jabsco search light on bow of the flybridge windscreen
- Drainage holes
- Fresh water hose
- Antiskid flooring
- Courtesy lights under the cabinets
- Handrails on aft and on the sides of the aft area of the flybridge
- Watertight spotlights on the roll bar
- Covers for the sofas, sunpads, table and console
TRANSOM
- Hydraulic swim platform in teak. Capacity: 500kg.: Max tender dimensions: 3,85m x 1,75m
- Structural staircases with teak steps on both sides of the transom for the access to the swim platform.
- Stainless steel handrail on the inboard side of each staircase
- Emergency swim ladder integrated in the swim platform
- Manual removable ladder in stainless steel for the access to the swim platform
- Electro-hydraulic retractable gangway in stainless steel and teak on transom, portside
- Water shore connection, shower, fresh water outlet on transom, starboardside
- Shore power inlets, TV and phone inlets on the transom, portside and starboardside
- Black water shore discharge system on starboard side Watertight door to access lower deck/crew quarters placed in the middle of transom
COCKPIT
- External surface in 8 mm thick teak.
- C-shaped fiberglass settee for 4 people, with cushions. Cockpit table in teak with stainless steel base.
- Salon door in tempered glass and stainless steel divided into three sections
- Fire extinguisher hose and Co2 fire extinguisher system controls in a storage underneath the staircase to the flybridge
- Bar cabinet in fiberglass with fridge, trash bin and sink Stainless steel handrail on both sides of the settee Control panel for the gangway and the hydraulic swim platform, placed in the handrail on portside of the settee
- Stainless steel handrail along the staircase to the flybridge
- Two stainless steel pillars to sustain the flybridge structure
- Two stainless steel gates to access the swim platform Watertight halogen lights on the ceiling
- Covers for the settee and the table
- Drainage holes
SIDES
p.p1 {margin: 0.0px 0.0px 0.0px 0.0px; line-height: 19.0px; font: 14.0px Arial; color: #000000; -webkit-text-stroke: #000000}
p.p2 {margin: 0.0px 0.0px 0.0px 0.0px; line-height: 26.0px; font: 24.0px Arial; color: #000000; -webkit-text-stroke: #000000; min-height: 28.0px}
p.p3 {margin: 0.0px 0.0px 0.0px 0.0px; line-height: 15.0px; font: 14.0px Arial; color: #000000; -webkit-text-stroke: #000000}
p.p4 {margin: 0.0px 0.0px 0.0px 0.0px; line-height: 15.0px; font: 14.0px Arial; color: #000000; -webkit-text-stroke: #000000; min-height: 16.0px}
li.li1 {margin: 0.0px 0.0px 0.0px 0.0px; line-height: 19.0px; font: 14.0px Arial; color: #000000; -webkit-text-stroke: #000000}
span.s1 {font-kerning: none}
span.s2 {font: 24.0px Arial; font-kerning: none}
ul.ul1 {list-style-type: disc}
- Azimut logo on each sides of superstructure.
- External surface in 8 mm thick teak.
- Two fuel fillers, one on each side of the superstructure. Two fresh water fillers, one on each side of the superstructure.
- Stainless steel handrail on bulwark.
- Howseholes in the bulwark.
- Two side boarding gates at midship (one each side) Mooring hooks storage in a
- recess of the superstructure, one each side.
- Rub rail in rubber and stainless steel on hull sides. Watertight halogen lights on
- the ceiling and courtesy lights along the side decks.
- Mirrored windows in high thickness tempered glass and glued to the superstructure without metal frames. Two watertight doors access to galley on the starboard side of the superstructure and to the wheelhouse on the portside of the superstructure.
BOW
- Chain storage with drainage.
- Chain washer through the fire extinguisher hose
- Two storage lockers for fenders, once each side of the superstructure
- Storage locker on bow
- Sunbathing cushions area on the superstructure C-shaped sofa integrated in the superstructure, with cushions and backrest
- Watertight halogen lights recessed in the fiberglass placed in the sofa area and in the bow mooring area One teak coffee table with stainless steel base
- Two electric wipers for forward windows
- Black mesh covers for the front wheelhouse windscreen
- Emergency escape hatch from the VIP cabin
- Covers for the teak table, sofa and sunbathing cushions
SALON
- One three-seat sofa on starboardside
- One chaise lounge on portside
- One bench with eucalyptus wood armrests on aft, starboardside
- One armchair on bow, starboardside
- One coffee table in brass, with eucalyptus wood top. Two low cabinets, one on
- each side, to divide the salon from the dining area
- Two table lamps on the low cabinets
- TV cabinet for a 40" led TV on portside, with hi-lo mechanism
- Round dining table for 8 people in eucalyptus wood with stainless steel details
- 8 dining chairs
- Cabinet on starboard side in dining area, with shelves, doors and drawers
- Cabinet on portside in dining area, with shelves, doors and drawers
- Set of dishware, glassware and cutlery for 10 people. One sliding door panels in lacquered wood and glass to divide the dining area from the wheelhouse, day head and stairs to the lower deck
- Direct light (halogen spotlights) on the ceiling Venetian blinds, aft curtain, upholstery, carpet and wooden flooring
GALLEY
- Galley is separated from the salon and the wheelhouse, with sliding access door from the dining area and with side access door on the superstructure Top in Silestone
- Low cabinets on bow and aft sides, with storage, drawers and appliances
- Hanging cabinets on bow and aft sides
- Equipment of galley includes:
-Four electric burners cooking top (Miele or similar) and Miele extractor
-Miele combo oven
-Samsung fridge/freezer
-Miele dishwasher
-Stainless steel pot holder
-Working top with cooking top and sink
-Direct lights (halogen spots) on the ceiling
-Wooden floor
WHEELHOUSE
- Console in leather, koto wood and eucalyptus wood. Pilot station includes:
- Steering wheel in leather
- main engines control
- main engines and reversing gear gauges instruments for navigation
- intercom
- touchscreen, 12", monitoring and controlling: 220 V and 24 V electrical systems
- generators overload
- generators
- shore power inlets
- engines room ventilation fans and air extractors, navigation lights
- windscreen wipers anchor winch horn
- rudder pump
- fuel pump
- black and grey water pumps;
- alarms for fuel tank level
- alarms for fresh water tank level
- alarms for black and grey tanks levels
- alarms for high bilge water level
- alarms for fire extinguisher system placed in engines room, lower deck corridor, crew quarters, master
- cabin, salon/dining area, galley, wheelhouse, technical area under the wheelhouse
- Staircase to lower deck on portside
- L-shaped sofa for four people
- Fixed table with eucalyptus wood top and steel and eucalyptus base
- Helm seat in leather
- Storage cabinet on bow of the staircase to lower deck Main electrical panel
- Floor in wood on aft side under the table and in carpet in the rest of the area
DAY HEAD
- TECMA toilet
- Sink
- Mirror and cabinet under the sink
- Lights on ceiling above the sink (halogen spots) Top and backsplash in marble.
- Shelves
- Wooden floor
- Venetian blinds in wood
LOWER DECK
The cabins are accessible through a corridor placed at the bottom of the staircase in wheelhouse
The storage under the staircases is equipped with a Miele Washer/Dryer unit.
Crew quarters are accessible through a separate entrances (hatch on transom from swim platform)
MASTER CABIN (AFT)
- Double bed with storage underneath, mattress, bedspread and pillows.
- Two nightstands with drawer and shelf.
- Lamps on the nightstands
- Direct lighting on ceiling (halogen spotlight).
- LED strip light in the recess of the ceiling
- One table lamp on the vanity on starboardside
- Four rectangular windows on each side with an opening section
- One sofa on portside
- Vanity with stool and drawers on starboardside Safe box
- Venetian blinds and separate black out roll Decorative curtains
- Upholstering carpet.
MASTER WALK-IN CLOSET
p.p1 {margin: 0.0px 0.0px 0.0px 0.0px; line-height: 15.0px; font: 14.0px Arial; color: #000000; -webkit-text-stroke: #000000}
p.p3 {margin: 0.0px 0.0px 0.0px 0.0px; line-height: 15.0px; font: 14.0px Arial; color: #000000; -webkit-text-stroke: #000000; min-height: 16.0px}
li.li2 {margin: 0.0px 0.0px 0.0px 0.0px; line-height: 19.0px; font: 14.0px Arial; color: #000000; -webkit-text-stroke: #000000}
span.s1 {font-kerning: none}
span.s2 {font: 16.0px Arial; font-kerning: none}
span.s3 {font: 24.0px Arial; font-kerning: none}
ul.ul1 {list-style-type: disc}
- Full height storage cabinet with shelves on starboardside next to the door
- Lower cabinet on hullside and on the aft bulkhead Two hanging bars
- Light on ceiling
- Mirror
- Carpet floor
- Opening porthole
- Venetian blinds
PORTSIDE CREW HEAD
- TECMA toilet
- Sink
- Cabinet under the sink
- Mirror
- Watertight lights on ceiling (halogen spotlights). Floor in laminated material
ELECTRICAL SYSTEM
The whole system has been carried out according to the RSG Guidelines (94/25/CE Directive amended by 2003/44/CE Directive)
The voltages on board are the following:
230V/115V AC single phase, 60 Hz, for:
- Motive force
- Engine Equipment lighting circuits
- External Sockets
- Internal Sockets
24 V c.c. with grounded negative pole for:
- engines starter
- emergency circuits
- spotlights, headboards and courtesy lights little users
- navigation lights
- electronics
12 V c.c. with grounded negative for:
POWER SOURCES GENERATOR
Two 28 Kw, 220 V, 60 Hz, single phase Kohler generators located in engine room hour meter and mounted on silent blocks.
Sound shield boxes, control panel and 12 V d.c. starter with remote starter.
SHORE POWER
1 X 230V, 63A shore inlets
BATTERIES
- 1 group of 24V gel batteries of 600 Ah,
- 2 groups of 24V leaded batteries of 2 x 235 Ah for main engine starter
- 2 groups of 12 V leaded batteries of 2 x 105 Ah for generator starter
LIGHTING SYSTEM AND OUTLETS
- Lighting system works with the following voltages: 220 V a.c. for the engines room by mean of neon lights;
- 24 V d.c. for the engines room emergency lights and for all the other lights
- 24 V cc electrical system is fed by the service batteries.
- Lighting/plugs of cabins is defined as follows: Master, VIP and guests cabins: direct lights on ceiling (with halogen spotlights)
- with controls close to entrance door and at the nightstands;
- reading lights with controls at the nightstand
- lights on ceiling in the head (with halogen spotlights) with control close to the door;
- courtesy lights (halogen);
- 110V plugs in the cabin;
- 110 V plugs in the head.
Salon, dining area and galley:
- direct lights on ceiling (with halogen spotlights) with controls in different areas;
- courtesy lights (halogen);
- Two table lamps in the salon
- direct lights (halogen spots) in galley
- 110 V plugs;
- Crew quarters:
- direct lights on ceiling (with halogen spots) with controls in different areas;
- 110 V plugs;
- External areas
- Watertights halogen spots on the cockpit ceiling, side decks and flybridge
ELECTRONICS
WHEELHOUSE
FLYBRIDGE
ROLL BAR
EMERGENCY HELM STATION
COMMUNICATION SYSTEM
Phone system with phone outlets in the following areas (PABX central unit and telephones are not included):
Manouvering Intercom system with five stations:
p.p1 {margin: 0.0px 0.0px 0.0px 0.0px; line-height: 19.0px; font: 14.0px Arial; color: #000000; -webkit-text-stroke: #000000}
p.p2 {margin: 0.0px 0.0px 0.0px 0.0px; line-height: 14.0px; font: 14.0px Arial; color: #000000; -webkit-text-stroke: #000000}
p.p3 {margin: 0.0px 0.0px 0.0px 0.0px; line-height: 15.0px; font: 14.0px Arial; color: #000000; -webkit-text-stroke: #000000}
p.p4 {margin: 0.0px 0.0px 0.0px 0.0px; line-height: 26.0px; font: 24.0px Arial; color: #000000; -webkit-text-stroke: #000000}
p.p5 {margin: 0.0px 0.0px 0.0px 0.0px; line-height: 15.0px; font: 14.0px Arial; color: #000000; -webkit-text-stroke: #000000; min-height: 16.0px}
li.li1 {margin: 0.0px 0.0px 0.0px 0.0px; line-height: 19.0px; font: 14.0px Arial; color: #000000; -webkit-text-stroke: #000000}
span.s1 {font-kerning: none}
span.s2 {font: 24.0px Arial; font-kerning: none}
span.s3 {color: #323232}
ul.ul1 {list-style-type: disc}
- 1 Raymarine Bronze SPEED Trasducer
- 1 Raymarine Bronze DEPTH Trasducer
- 1 multifunction 12" display raymarine E 125 n.1 multifunction display i70.
- 1 autopilot p70R.
- 1 Raymarine SPX-SOL unit
- 1 i70 analogue rudder display.
- 1 VHF raytheon RAY 240E DSC class D n.1 white star BW3/3-142 compass
- 1 Multifunction 9"Color Display Raymarine E 95W
- 1 Multifunction display i70
- 1 Autopilot p70R
- 1 i70 Analogue Rudder Display
- 1 VHF Raytheon Ray 240E Repeater n.1 zenith BZ1/3-143 compass
- 1 Pathfinder open array antenna HD digital 48" 4kW
- 1 RAYMARINE VHF antenna VHF.
- 1 Raystar GPS antenna RS 130
- 1 i70 Analogue Rudder Display
- Wheelhouse
- Salon/dining area
- Master cabin
- VIP cabin
- Starboard guest cabin
- Port guest cabin
- Captain cabin
- Wheelhouse
- Flybridge
- Engines room
- Manouvering area on bow
- Aft cockpit
ENTERTAINMENT SYSTEM
Salon:
- 40" LED TV Samsung UE40ES8000
- Blue Ray DVD player Sony BDPS490
- Bose Lifestyle V25
- black Hi-lo mechanism for TV
- DIRECT TV
Master cabin:
- 32" LED TV Samsung UE32ES6800
- Blue Ray DVD player Sony BDPS490
- Bose Lifestyle T10
- DIRECT TV
VIP cabin:
- 19" LCD TV Samsung UE19ES4000
- DVD player Denon RBD-X1000
- Two loudspeakers Sony XSGF1327
- DIRECT TV
Guest cabins (2):
- 19" LCD TV Samsung UE19ES4000
- DVD player Denon RBD-X1000
- Two loudspeakers Sony XSGF1327
- DIRECT TV
Crew cabins (2):
- Sony DSX300 CD player
- Two loudspeakers Sony XSGF1327
Aft cockpit:
- Two Fusion MS-FR602 loudspeakers linked to salon stereo system, through an independent BOSE SA-2 amplifier with a BOSE RC- 35S2 remote control
Bow area:
- Two Fusion MS-FR602 loudspeakers linked to salon stereo system, through an independent BOSE SA-2 amplifier with a BOSE RC-35S2 remote control
Flybridge:
- Two Fusion MS-FR602 loudspeakers linked to salon stereo system, through an independent BOSE SA-2 amplifier with a BOSE RC-35S2 remote control
FIRE ALARM AND SAFETY SYSTEM
- Ten portable extinguishers in all the areas of the yacht as follows:
- 1 2kg CO2 extinguisher
- 3 2kg powder extinguishers:
- 6 1kg powder extinguishers
- CO2 centralized fire extinguishing system (FE25 type) in engine room activated with handle placed on the starboard side of the superstructure
Two sea water fire hoses placed as follows:
- One in aft cockpit on starboardside
- One on bow, in the technical area next to the anchor winch
Fire system alarm sensors placed in the following areas:
- Engines room
- Crew quarters
- Master, VIP and guest cabins
- Galley
- Salon
- Wheelhouse
- Technical area under the wheelhouse.
FUEL SYSTEM
- Total fuel capacity: 6,800 lt (1,795 gals)
- 2 daily tanks (1,100 lt - 290 gals each)
- 1main tank (4,200 lt - 1,109 gals),
- Racor filters for the pipe that connects day tank, main engines (double filters) and generators (single filters)
- AISI 304 stainless steel or rubber flameproof piping.
BLACK AND GRAY WATER SYSTEM
Gray water system
- One gray water tank, with a maximum capacity of 650 lt (171 gals)
- Gray water tank placed at midship, to collect showers, sinks, washbasins, appliances and fancoils discharge
Black water system
- Black water tank with 650 lt (171 gals) maximum capacity.
BILGE SYSTEM
- Centralized system with suction in each compartment connected to the main collector positioned in engine room.
- Separate movable hose suction is linked to main collector.
- 24 V electrical pump, maximum capacity 160 lt/min (42 gals/min).
- 24 V automatic electrical bilge pumps in engine room, crew quarters and in cabins area. The controls are placed on the touchscreen in wheelhouse and on the main electrical panel
- Emergency suction in engine room connected to one of the main engines sea water intakes
- High water level alarm for each compartment with gauges in wheelhouse
FRESH WATER SYSTEM
- System can be fed both by structural tank placed midship with a capacity of 1.350 lt (356 gals) and shore connection
- Plug for the shore connection on aft transom.
- Two 24 V electrical pumps positioned in engine room, pump water from structural tank to all users: washbasins, sinks, showers, electrical appliances, aft platform shower and washing deck hose Watermaker predisposition
- Two water heater with 80 lt (21 gals) maximum capacity each
- WC system is Tecma type, working with fresh water.
- AISI 316 piping in engines room and Unipipe piping outside the engines room
SEA WATER SYSTEM
- Six main bronze sea water intakes with valve and filter: two for general utilities, one for each generator and one for each main engine
- Sea water fire system with electrical, 24 V, 150 lt/ min (39 gals/min) maximum flow rate, connected to two main deck hoses (bow and stern). The pump control is housed in the wheelhouse and in the main electrical panel close to anchor winch and next to the pump itself
- Part of main engines cooling water is used to cool the gear box, the shaft sealsl and the raisers for gas discharge
- Chain washing with sea water supplied by the same pump of firefighting system
- Cu-Ni 90-10 piping
AIR CONDITIONING, VENTING AND EXTRACTION SYSTEM
- Cruisair air conditioning 144,000 BTU - water recirculation.
- Engine room venting system through two electric fans (220V) and two electric extractors (220 V) in order to guarantee good air circulation
- Centralized electric extractor (230 V a.c.) for the master, VIP and guest heads
- Air extractor for the technical areas in the crew quarters
- Air extractor for the crew heads
- Air extractor for the technical area under the wheelhouse
- Service batteries extractor placed next to the batteries boxes
MAIN ENGINES EXHAUSTS SYSTEM
- Main engines exaust ducts are made in AISI 304 and are insulated with proper composite material Generators exausts on the side cigars
ELECTRO-HYDRAULIC SYSTEM
- One electro-hydraulic unit in the aft technical area for rudders
- One electro-hydraulic unit in the aft technical area for gangway, swim platform
- Bow thrusters system with two pumps connected to the main engines transmissions
p.p1 {margin: 0.0px 0.0px 0.0px 0.0px; line-height: 19.0px; font: 14.0px Arial; color: #000000; -webkit-text-stroke: #000000}
p.p2 {margin: 0.0px 0.0px 0.0px 0.0px; line-height: 19.0px; font: 16.0px Arial; color: #000000; -webkit-text-stroke: #000000; min-height: 18.0px}
p.p3 {margin: 0.0px 0.0px 0.0px 0.0px; line-height: 33.0px; font: 24.0px Arial; color: #000000; -webkit-text-stroke: #000000}
li.li1 {margin: 0.0px 0.0px 0.0px 0.0px; line-height: 19.0px; font: 14.0px Arial; color: #000000; -webkit-text-stroke: #000000}
span.s1 {font-kerning: none}
span.s2 {font: 24.0px Arial; font-kerning: none}
ul.ul1 {list-style-type: disc}
SAFETY EQUIPMENT
- Owner's manual
- USCG Safety equipment
DECOR
MAIN DECK
Salon and wheelhouse
- Furniture of salon, dining area and wheelhouse are in koto wood and eucalyptus wood
- Main deck ceilings are in lacquered wood and fabrics Sliding door in lacquered wood and glass
- Hull sides in koto wood and eucalyptus wood
- Salon bow bulkhead in eucalyptus wood and fabrics Floor in wood on port side and in carpet on starboard side
- Wheelhouse console in leather and koto wood Helm seat in leather
- Sofas cushions in leather and structure in wood Dining chairs in fabrics
- Venetian blinds in wood
- Aft decorative curtains in fabrics
Galley
- Bulkheads are in koto wood with backsplash in stainless steel.
- Counter tops are in silestone.
- Ceiling in lacquered wood.
- Wooden floor. Storage in laminated
Staircase to lower deck
- Bulkhead along staircase to lower deck are in koto, with steps in koto wood and step raisers in lacquered wood
- Lower deck corridor bulkheads are in koto wood with panels in fabrics
LOWER DECK
Cabins
- Bulkheads of the cabins are in koto wood and eucalyptus wood
- Headboard are in capitonne' leather in the lower section and with vertical panels in leather in the upper section
- Ceilings are in lacquered wood with a central panel in fabrics
- Carpet flooring
- Beds and all furniture in koto wood and eucalyptus wood
- Interior of the furniture in koto wood
- Venetian blinds in wood
- Decorative curtains in master cabin
- Separate blackout roll in master and VIP cabins
Heads
- Tops of all heads are in marble
- Floor in marble in the master head
- Floors in wood in the day head and in VIP and guest heads
- Bulkheads are in koto wood and eucalyptus wood
- Ceiling in lacquered wood
- Venetian blinds
Crew quarters
- Bulkheads are in koto wood and laminated Cabinets are in lacquered wood and koto wood
- Head bulkheads in laminated
- Ceiling in koto wood and laminated panels. Floor in vinyl material
- Venetian blinds in the cabins
OPTIONS ADDED
GENERAL
- Zero speed stabilizers
- Hydraulic bow thruster
- Hydraulic stern thruster
- Oil change system for main engines and generators
- 2 cameras in aft flybridge for mooring operations + 1 zooming and pivoting videocamera in engines room + 1 camera in cockpit
- Predisposition for backlighted name on transom
EXTERNAL
- 4 underwater lights under the bathing platform (n.2 on the back, n.1 on each side in the aft part)
- Teak around the anchor winch on bow
- Storage inside the port-side of the superstructure in the aft cockpit
- Provide n.6 aluminum chairs model Valdenassi Oskar Director-Chair code OSKA4 instead of std.
- Install dormeuse in the cockpit instead of ottoman
FLYBRIDGE
- Hard Top
- Predisposition for the crane on fly
- Jacuzzi on flybridge
- Teak on flybridge
- Ice-maker in the bar furniture on flybridge
- Pair of spot lights on aft flybridge (recessed in the fiberglass)
- Additional radar arch
- Barazza Bfree barbecue instead of std.
- Install additional sunbathing cushions at stern of jacuzzi
INTERNAL
- Wood
- Marbles
- Tap & Faucets (Fantini Venezia) and accessories
- Install Olivari Living CR chrome handles instead of Pougnee Oswego
- Loose Furnitures and fabrics
- Install non-slip stripes on stairs to lower deck
- Upgraded Lighting System
- Install leather handrail protection for handrail of staircase to lower deck
SALON/DINING AREA
- Provide carpet for entrance of salon
WHEELHOUSE
- Storage between console and bulkheads
GALLEY
- Refrigerator with ice-maker
- Garbage disposal
- Miele 12 Set Dishwasher
MAIN CABIN
- Remove mirror in front of TV
- Install TV 46" instead of existing TV
GUEST CABINS
- Additional folding beds in both guest cabins
CREW CABINS
- Additional folding bed in port-side cabin
ELECTRICAL SYSTEM
- US Electrical System
- Dimmers for externals
- Two 220V additional sockets in wheelhouse
TV/Hi-fi SYSTEM
- SAT TV ANTENNA SEATEL
- SAT COM ANTENNA predisposition (Seatel)
- Predisposition for TV on flybridge and cockpit
- Install SAT TV Umax decoder
ELECTRONICS
p.p1 {margin: 0.0px 0.0px 0.0px 0.0px; line-height: 19.0px; font: 14.0px Arial; color: #000000; -webkit-text-stroke: #000000}
p.p2 {margin: 0.0px 0.0px 0.0px 0.0px; line-height: 19.0px; font: 14.0px Arial; color: #000000; -webkit-text-stroke: #000000; min-height: 16.0px}
li.li1 {margin: 0.0px 0.0px 0.0px 0.0px; line-height: 19.0px; font: 14.0px Arial; color: #000000; -webkit-text-stroke: #000000}
span.s1 {font-kerning: none}
span.s2 {font: 16.0px Arial; font-kerning: none}
ul.ul1 {list-style-type: disc}
- Upgraded Navigation Package - GOLD Version ( Raymarine G Series)
List of work done June 2019 - Cleaning of the running gear with pressurized sand and apply Propspeed
- Compound and wax the complete boat also polish all metals and chrome and a full detailed wash
- Fire equipment certification
- Replace main cutlass bearings
- Perform main engine 500 hour service and cooling system service
- Remove and service aftercooler cores
- Remove and service heat exchanger plates
- Carpeting cleaning to the complete interior
- Clean, wash and degrease engine room
- Service seacocks and intake manifold system clean service and acid flush also lubricate
- Supply and replace 2 AC raw water pumps
- Replace generator raw water pump
li.li1 {margin: 0.0px 0.0px 0.0px 0.0px; line-height: 19.0px; font: 14.0px Arial; color: #000000; -webkit-text-stroke: #000000}
span.s1 {-webkit-text-stroke: 0px #000000}
span.s2 {font-kerning: none}
ul.ul1 {list-style-type: disc}
Mechanical Disclaimer Engine hours are as of the date of the original listing and are a representation of what the listing broker is told by the owner and/or actual reading of the engine hour meters. The broker cannot guarantee the true hours. It is the responsibility of the purchaser and/or his agent to verify engine hours, warranties implied or otherwise and major overhauls as well as all other representations noted on the listing brochure.
Disclaimer The company offers the details of this vessel in good faith but cannot guarantee or warrant the accuracy of this information nor warrant the condition of the vessel. A buyer should instruct his agents, or his surveyors, to investigate such details as the buyer desires validated. This vessel is offered subject to prior sale, price change or withdrawal without notice.
